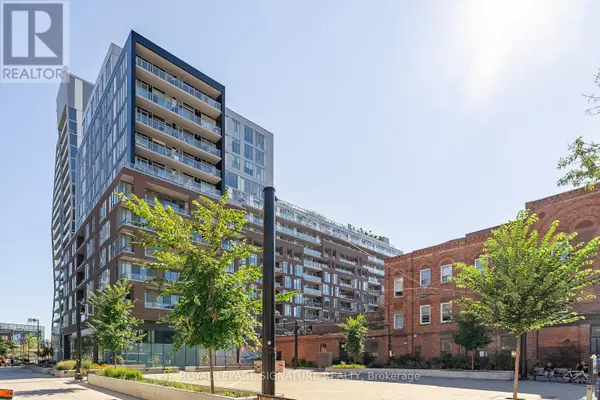30 Baseball PL #821 Toronto (south Riverdale), ON M4M0E8
2 Beds
1 Bath
599 SqFt
UPDATED:
Key Details
Property Type Condo
Sub Type Condominium/Strata
Listing Status Active
Purchase Type For Sale
Square Footage 599 sqft
Price per Sqft $1,033
Subdivision South Riverdale
MLS® Listing ID E11955336
Bedrooms 2
Condo Fees $550/mo
Originating Board Toronto Regional Real Estate Board
Property Sub-Type Condominium/Strata
Property Description
Location
Province ON
Rooms
Extra Room 1 Other 3.05 m X 5.97 m Living room
Extra Room 2 Other 3.05 m X 5.97 m Dining room
Extra Room 3 Other 3.05 m X 5.97 m Kitchen
Extra Room 4 Other 2.74 m X 3.3 m Primary Bedroom
Extra Room 5 Other 3.05 m X 2.74 m Bedroom 2
Interior
Heating Forced air
Cooling Central air conditioning
Flooring Vinyl
Exterior
Parking Features Yes
Community Features Pet Restrictions, Community Centre
View Y/N No
Total Parking Spaces 1
Private Pool No
Others
Ownership Condominium/Strata






