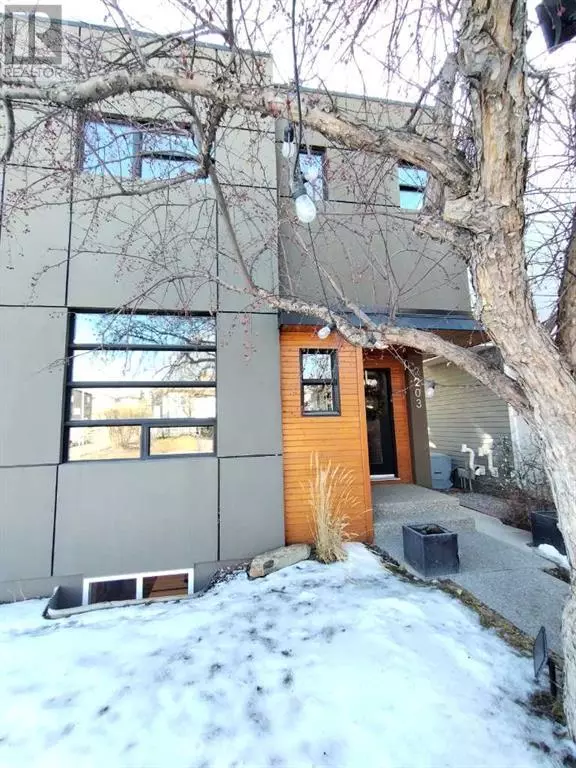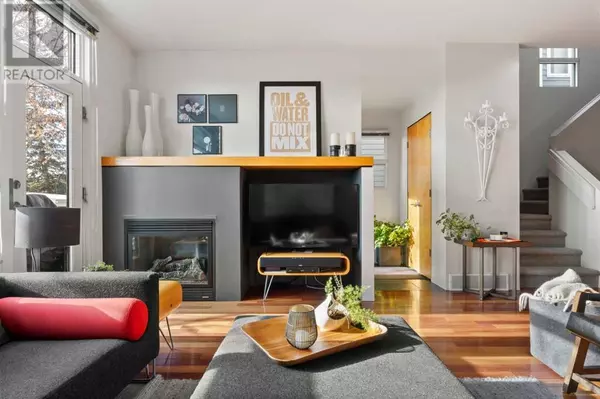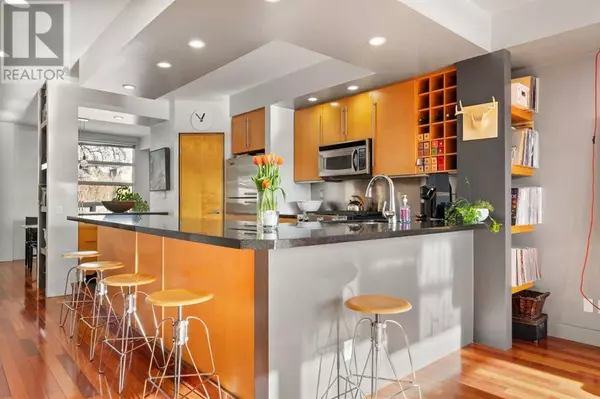2203 32 Avenue SW Calgary, AB T2T1X2
4 Beds
4 Baths
1,815 SqFt
UPDATED:
Key Details
Property Type Single Family Home
Sub Type Freehold
Listing Status Active
Purchase Type For Sale
Square Footage 1,815 sqft
Price per Sqft $559
Subdivision Richmond
MLS® Listing ID A2190698
Bedrooms 4
Half Baths 1
Originating Board Calgary Real Estate Board
Year Built 2003
Lot Size 3,132 Sqft
Acres 3132.2979
Property Sub-Type Freehold
Property Description
Location
Province AB
Rooms
Extra Room 1 Second level 13.83 Ft x 12.83 Ft Primary Bedroom
Extra Room 2 Second level 14.58 Ft x 10.00 Ft 5pc Bathroom
Extra Room 3 Second level 9.50 Ft x 9.42 Ft Bedroom
Extra Room 4 Second level 10.08 Ft x 13.83 Ft Bedroom
Extra Room 5 Second level 10.17 Ft x 4.83 Ft 4pc Bathroom
Extra Room 6 Basement 18.92 Ft x 14.42 Ft Recreational, Games room
Interior
Heating Central heating,
Cooling None
Flooring Ceramic Tile, Concrete, Hardwood, Slate
Fireplaces Number 2
Exterior
Parking Features Yes
Garage Spaces 2.0
Garage Description 2
Fence Fence
View Y/N No
Total Parking Spaces 2
Private Pool No
Building
Story 2
Others
Ownership Freehold
Virtual Tour https://youriguide.com/2203_32_ave_sw_calgary_ab/






