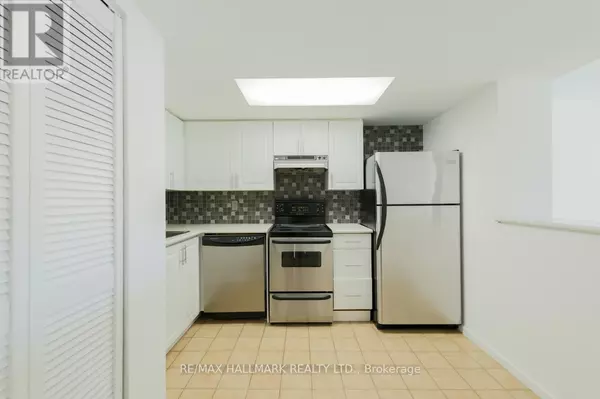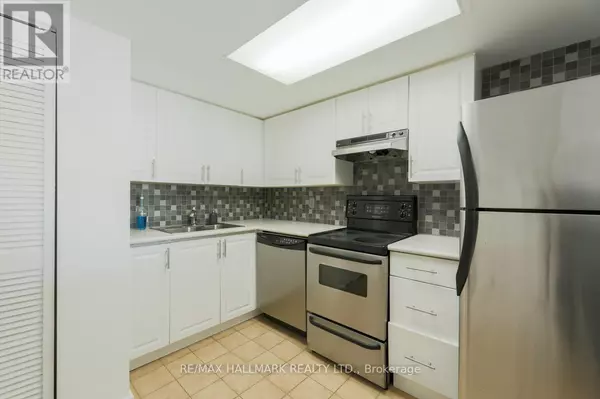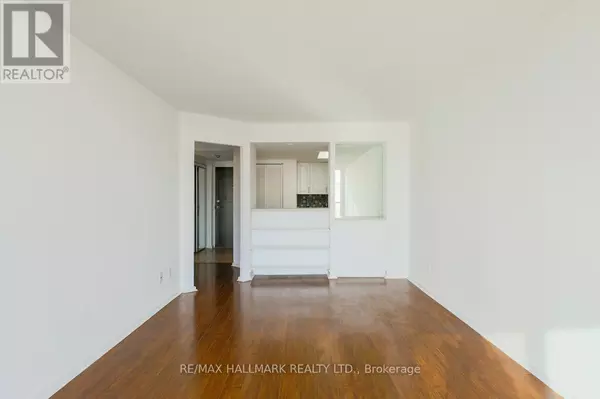15 Maitland PL #905 Toronto (cabbagetown-south St. James Town), ON M4K1R3
2 Beds
1 Bath
799 SqFt
UPDATED:
Key Details
Property Type Condo
Sub Type Condominium/Strata
Listing Status Active
Purchase Type For Sale
Square Footage 799 sqft
Price per Sqft $719
Subdivision Cabbagetown-South St. James Town
MLS® Listing ID C11956667
Bedrooms 2
Condo Fees $1,002/mo
Originating Board Toronto Regional Real Estate Board
Property Sub-Type Condominium/Strata
Property Description
Location
Province ON
Rooms
Extra Room 1 Flat 4.05 m X 3.3 m Living room
Extra Room 2 Flat 4.11 m X 3.29 m Dining room
Extra Room 3 Flat 3.07 m X 2.83 m Kitchen
Extra Room 4 Flat 3.96 m X 3.1 m Den
Extra Room 5 Flat 4.02 m X 3.04 m Primary Bedroom
Interior
Heating Forced air
Cooling Central air conditioning
Flooring Laminate, Ceramic
Exterior
Parking Features Yes
Community Features Pet Restrictions
View Y/N No
Total Parking Spaces 1
Private Pool No
Others
Ownership Condominium/Strata






