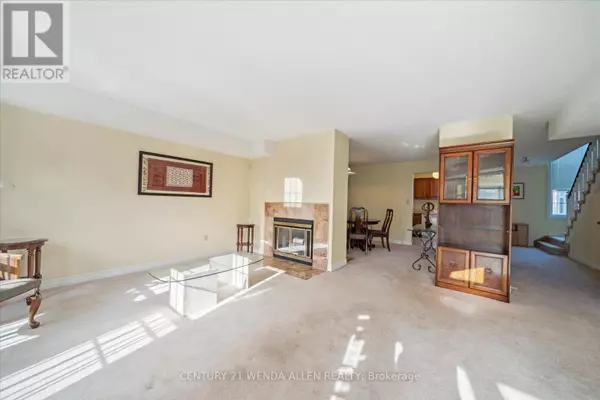1659 Nash RD #I8 Clarington (courtice), ON L1E1S8
3 Beds
3 Baths
1,599 SqFt
UPDATED:
Key Details
Property Type Townhouse
Sub Type Townhouse
Listing Status Active
Purchase Type For Sale
Square Footage 1,599 sqft
Price per Sqft $328
Subdivision Courtice
MLS® Listing ID E11956936
Bedrooms 3
Half Baths 1
Condo Fees $902/mo
Originating Board Toronto Regional Real Estate Board
Property Sub-Type Townhouse
Property Description
Location
Province ON
Rooms
Extra Room 1 Main level 5.36 m X 3.97 m Living room
Extra Room 2 Main level 3.65 m X 3 m Dining room
Extra Room 3 Main level 4.42 m X 2.52 m Kitchen
Extra Room 4 Main level 3.47 m X 2.53 m Solarium
Extra Room 5 Upper Level 4.65 m X 3.3 m Primary Bedroom
Extra Room 6 Upper Level 4 m X 2.82 m Bedroom 2
Interior
Heating Heat Pump
Cooling Central air conditioning
Flooring Carpeted, Ceramic
Exterior
Parking Features No
Community Features Pet Restrictions, Community Centre
View Y/N No
Private Pool No
Building
Story 2
Others
Ownership Condominium/Strata






