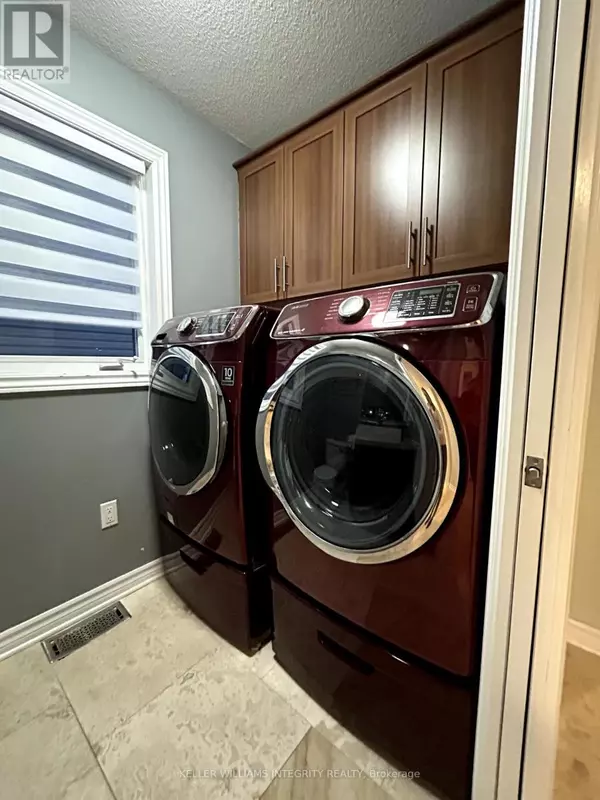333 MERCURY STREET Clarence-rockland, ON K4K0G7
5 Beds
2 Baths
1,499 SqFt
UPDATED:
Key Details
Property Type Single Family Home
Sub Type Freehold
Listing Status Active
Purchase Type For Rent
Square Footage 1,499 sqft
Subdivision 607 - Clarence/Rockland Twp
MLS® Listing ID X11957157
Bedrooms 5
Half Baths 1
Originating Board Ottawa Real Estate Board
Property Sub-Type Freehold
Property Description
Location
Province ON
Rooms
Extra Room 1 Second level 3.96 m X 3.14 m Bedroom
Extra Room 2 Second level 3.96 m X 3.78 m Bedroom 2
Extra Room 3 Second level 5.08 m X 4.06 m Primary Bedroom
Extra Room 4 Second level 3.5 m X 3.45 m Bathroom
Extra Room 5 Lower level 4.03 m X 5.82 m Recreational, Games room
Extra Room 6 Lower level 3.04 m X 2.43 m Bedroom 3
Interior
Heating Forced air
Cooling Central air conditioning
Exterior
Parking Features Yes
Fence Fenced yard
Community Features School Bus
View Y/N No
Total Parking Spaces 3
Private Pool No
Building
Story 2
Sewer Sanitary sewer
Others
Ownership Freehold
Acceptable Financing Monthly
Listing Terms Monthly
Virtual Tour https://youtube.com/shorts/ZJuTn96bhiQ






