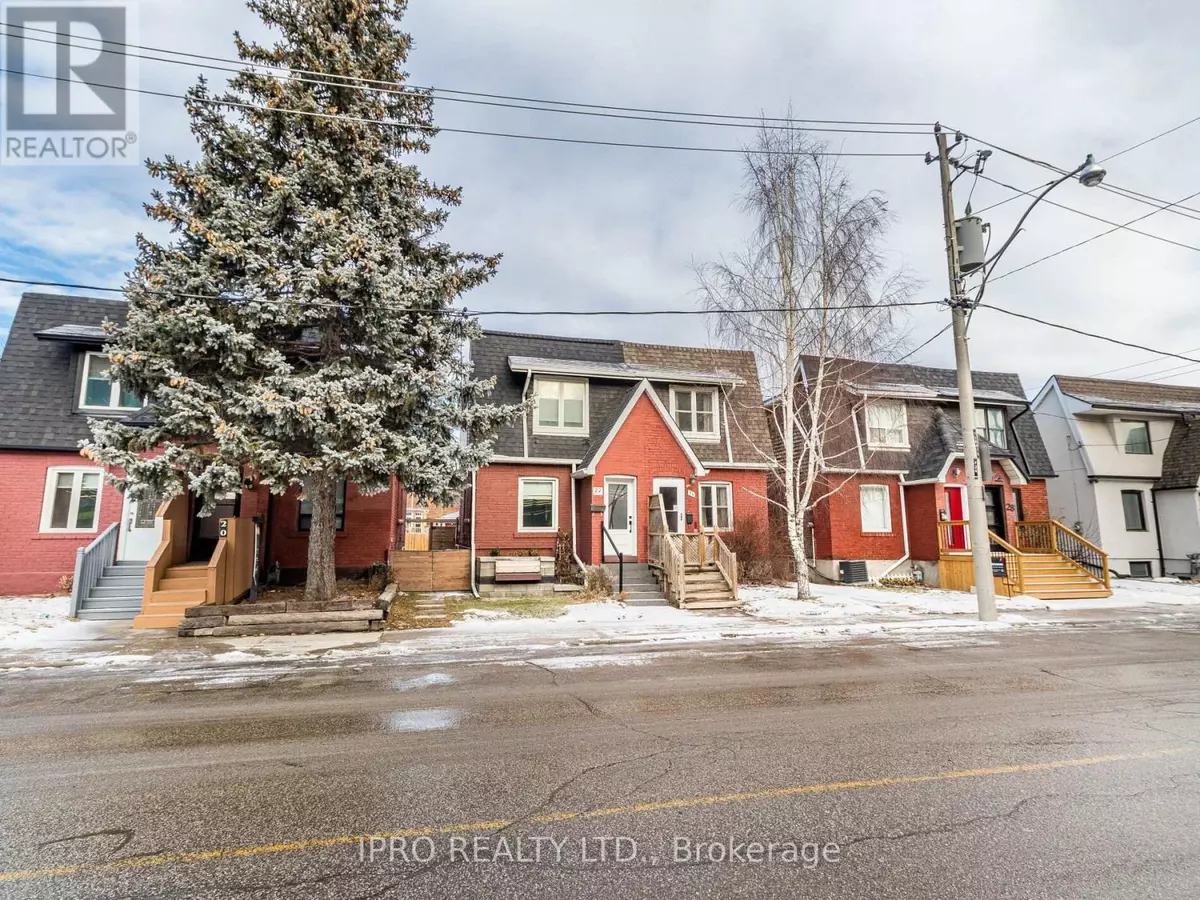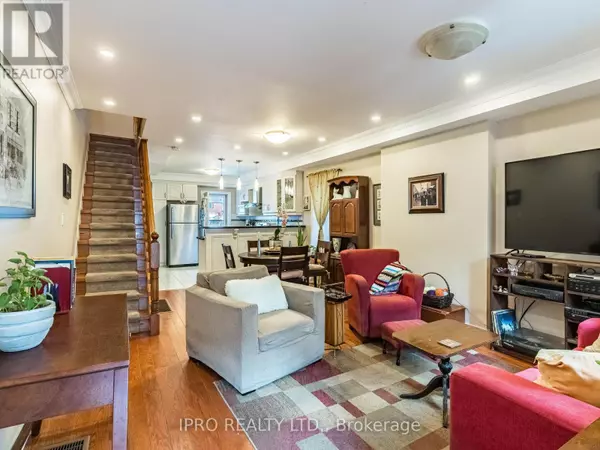24 MOSLEY STREET Toronto (south Riverdale), ON M4M1G2
3 Beds
3 Baths
1,099 SqFt
UPDATED:
Key Details
Property Type Single Family Home
Sub Type Freehold
Listing Status Active
Purchase Type For Sale
Square Footage 1,099 sqft
Price per Sqft $909
Subdivision South Riverdale
MLS® Listing ID E11957387
Bedrooms 3
Half Baths 1
Originating Board Toronto Regional Real Estate Board
Property Sub-Type Freehold
Property Description
Location
Province ON
Rooms
Extra Room 1 Second level 4.09 m X 2.74 m Primary Bedroom
Extra Room 2 Second level 3.79 m X 2.49 m Bedroom 2
Extra Room 3 Second level 3.44 m X 2.49 m Bedroom 3
Extra Room 4 Basement 4.04 m X 3.81 m Recreational, Games room
Extra Room 5 Basement 3.17 m X 2.2 m Kitchen
Extra Room 6 Ground level 6.1 m X 4 m Living room
Interior
Heating Forced air
Cooling Central air conditioning
Flooring Hardwood, Laminate, Ceramic
Exterior
Parking Features No
Fence Fenced yard
View Y/N No
Private Pool No
Building
Story 2
Sewer Sanitary sewer
Others
Ownership Freehold
Virtual Tour https://view.tours4listings.com/cp/24-mosley-street-toronto/






