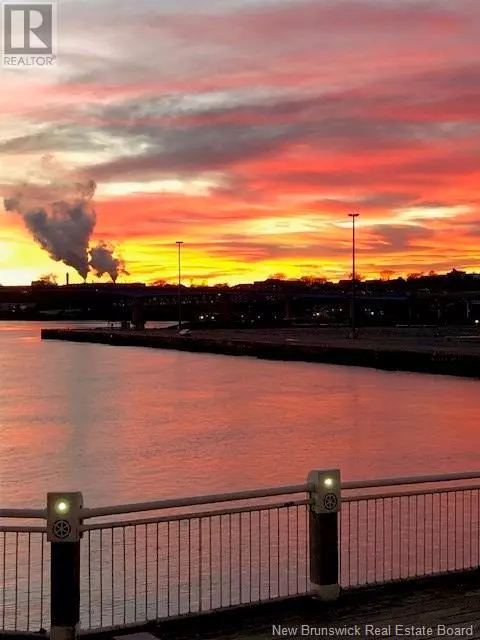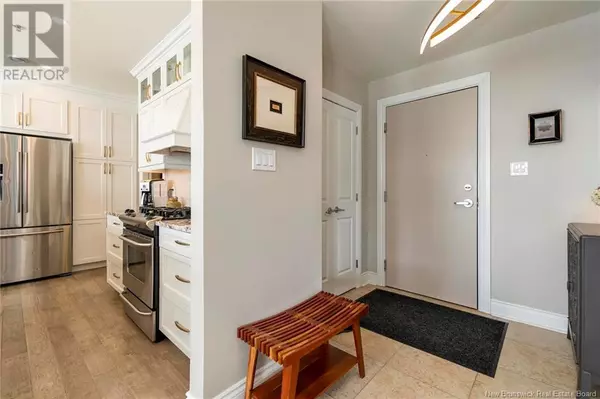65 Smythe Street Unit# 103 Saint John, NB E2L0A1
2 Beds
2 Baths
1,675 SqFt
UPDATED:
Key Details
Property Type Condo
Sub Type Condominium/Strata
Listing Status Active
Purchase Type For Sale
Square Footage 1,675 sqft
Price per Sqft $399
MLS® Listing ID NB112203
Bedrooms 2
Condo Fees $694/mo
Originating Board New Brunswick Real Estate Board
Year Built 2007
Property Sub-Type Condominium/Strata
Property Description
Location
Province NB
Rooms
Extra Room 1 Main level 4'9'' x 4'8'' Other
Extra Room 2 Main level 11'2'' x 7' Ensuite
Extra Room 3 Main level 14'5'' x 11'2'' Primary Bedroom
Extra Room 4 Main level 7'8'' x 10'6'' Family room
Extra Room 5 Main level 12'10'' x 4'2'' Other
Extra Room 6 Main level 20'2'' x 12'10'' Bedroom
Interior
Heating Radiant heat,
Flooring Ceramic, Wood
Exterior
Parking Features No
View Y/N No
Private Pool No
Building
Lot Description Landscaped
Sewer Municipal sewage system
Others
Ownership Condominium/Strata






