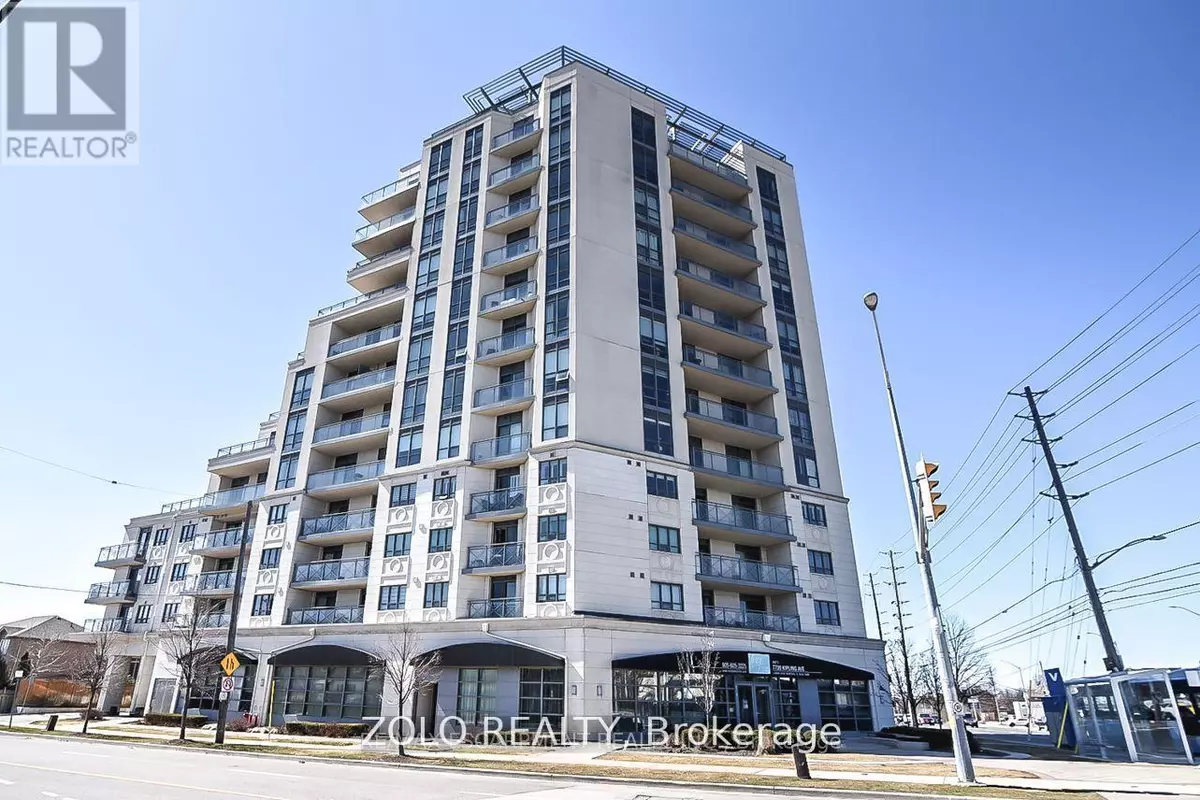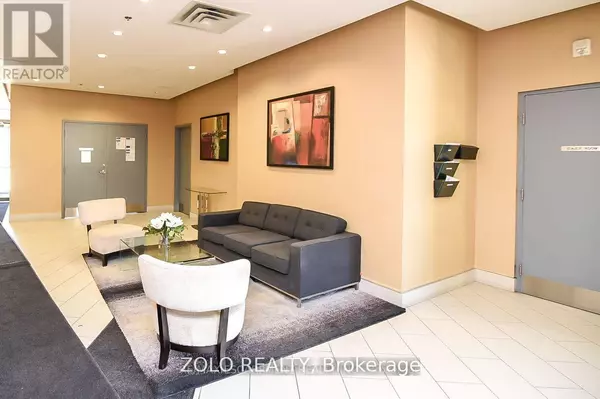7730 Kipling AVE #1002 Vaughan (west Woodbridge), ON L4L1Y9
2 Beds
2 Baths
899 SqFt
UPDATED:
Key Details
Property Type Condo
Sub Type Condominium/Strata
Listing Status Active
Purchase Type For Rent
Square Footage 899 sqft
Subdivision West Woodbridge
MLS® Listing ID N11957836
Bedrooms 2
Originating Board Toronto Regional Real Estate Board
Property Sub-Type Condominium/Strata
Property Description
Location
Province ON
Rooms
Extra Room 1 Main level 5.82 m X 4.35 m Living room
Extra Room 2 Main level 2.56 m X 4.35 m Dining room
Extra Room 3 Main level 2.89 m X 2.68 m Kitchen
Extra Room 4 Main level 4.2 m X 3.22 m Primary Bedroom
Extra Room 5 Main level 3.1 m X 2.7 m Bedroom
Extra Room 6 Main level 2 m X 4 m Bathroom
Interior
Heating Forced air
Cooling Central air conditioning, Ventilation system
Flooring Hardwood
Exterior
Parking Features Yes
Community Features Pet Restrictions
View Y/N Yes
View View
Total Parking Spaces 1
Private Pool No
Others
Ownership Condominium/Strata
Acceptable Financing Monthly
Listing Terms Monthly
Virtual Tour https://www.zolo.ca/vaughan-real-estate/7730-kipling-avenue/1002#virtual-tour






