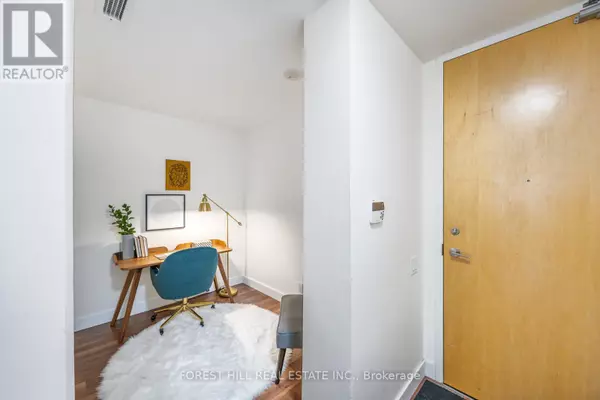33 Mill ST #529 Toronto (waterfront Communities), ON M5A3R3
2 Beds
1 Bath
699 SqFt
UPDATED:
Key Details
Property Type Condo
Sub Type Condominium/Strata
Listing Status Active
Purchase Type For Rent
Square Footage 699 sqft
Subdivision Waterfront Communities C8
MLS® Listing ID C11958095
Bedrooms 2
Originating Board Toronto Regional Real Estate Board
Property Sub-Type Condominium/Strata
Property Description
Location
Province ON
Rooms
Extra Room 1 Flat 7.03 m X 3.95 m Living room
Extra Room 2 Flat 7.03 m X 3.95 m Dining room
Extra Room 3 Flat 7.03 m X 3.95 m Kitchen
Extra Room 4 Flat 2.79 m X 3.29 m Primary Bedroom
Extra Room 5 Flat 2.75 m X 2.87 m Den
Interior
Heating Forced air
Cooling Central air conditioning
Flooring Laminate
Exterior
Parking Features No
Community Features Pet Restrictions, Community Centre
View Y/N No
Private Pool No
Others
Ownership Condominium/Strata
Acceptable Financing Monthly
Listing Terms Monthly






