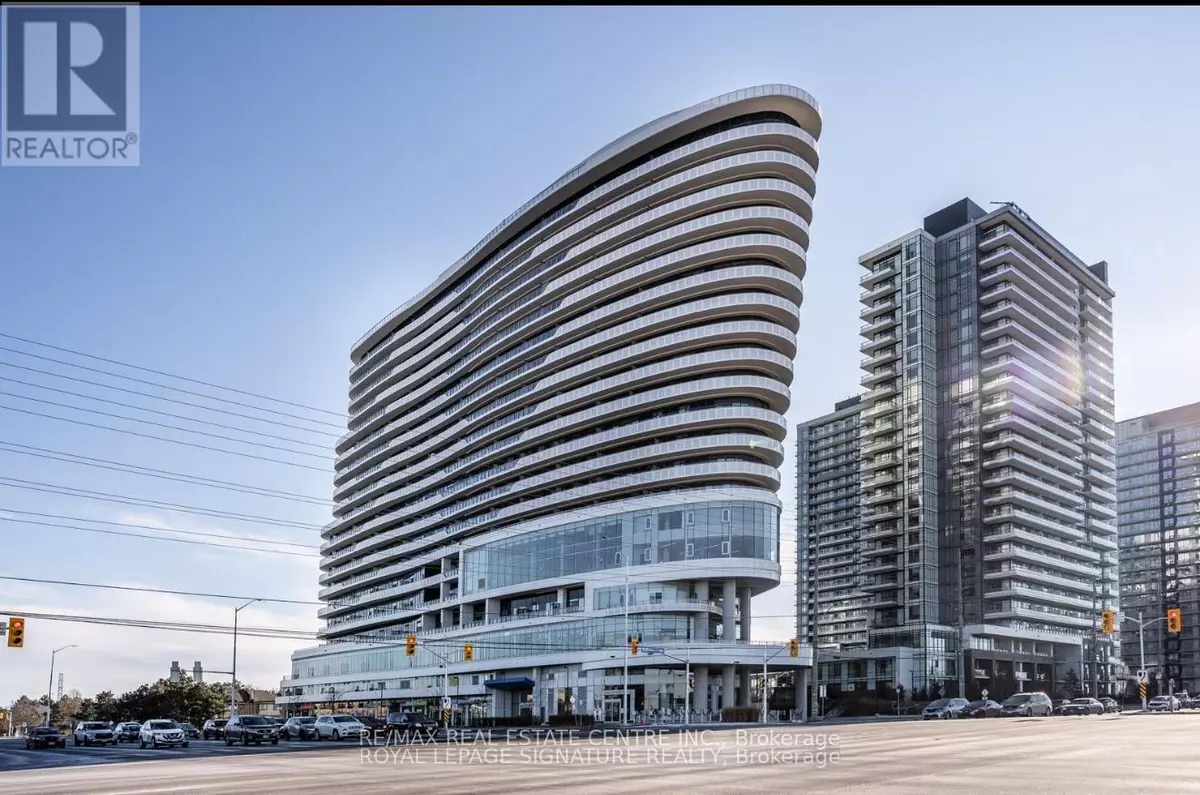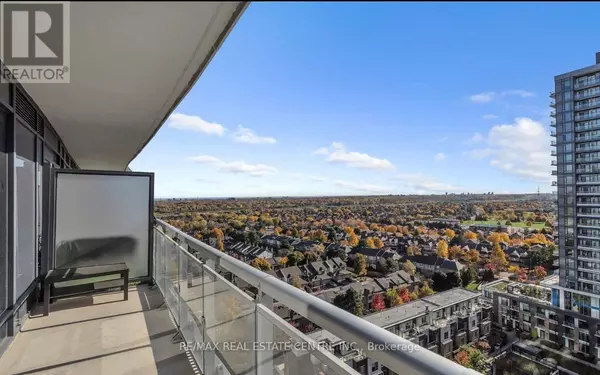2520 Eglinton AVE West #1322 Mississauga (central Erin Mills), ON L5M0Y4
3 Beds
2 Baths
899 SqFt
UPDATED:
Key Details
Property Type Single Family Home, Commercial
Sub Type Shares in Co-operative
Listing Status Active
Purchase Type For Rent
Square Footage 899 sqft
Subdivision Central Erin Mills
MLS® Listing ID W11958788
Bedrooms 3
Originating Board Toronto Regional Real Estate Board
Property Sub-Type Shares in Co-operative
Property Description
Location
Province ON
Rooms
Extra Room 1 Main level 6.3 m X 3.2 m Living room
Extra Room 2 Main level 2.8 m X 3 m Dining room
Extra Room 3 Main level 3.5 m X 3 m Primary Bedroom
Extra Room 4 Main level 3.3 m X 3 m Bedroom 2
Extra Room 5 Main level 3 m X 2.8 m Den
Extra Room 6 Main level Measurements not available Kitchen
Interior
Heating Forced air
Cooling Central air conditioning
Flooring Laminate, Ceramic
Exterior
Parking Features Yes
Community Features Pet Restrictions
View Y/N No
Total Parking Spaces 1
Private Pool No
Others
Ownership Shares in Co-operative
Acceptable Financing Monthly
Listing Terms Monthly






