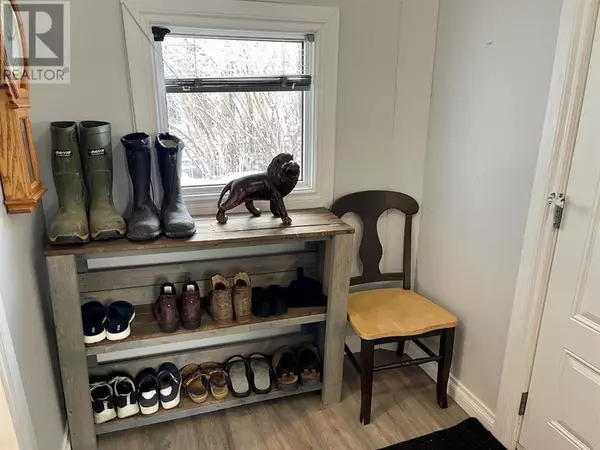5032 53 Street Rocky Mountain House, AB T4T1E6
2 Beds
2 Baths
1,009 SqFt
UPDATED:
Key Details
Property Type Single Family Home
Sub Type Freehold
Listing Status Active
Purchase Type For Sale
Square Footage 1,009 sqft
Price per Sqft $217
Subdivision Rocky Mtn House
MLS® Listing ID A2192723
Style Bungalow
Bedrooms 2
Half Baths 1
Originating Board Central Alberta REALTORS® Association
Year Built 1920
Lot Size 6,100 Sqft
Acres 6100.0
Property Sub-Type Freehold
Property Description
Location
Province AB
Rooms
Extra Room 1 Basement 11.00 Ft x 10.00 Ft Den
Extra Room 2 Basement 15.00 Ft x 10.00 Ft Family room
Extra Room 3 Basement 13.00 Ft x 10.00 Ft Laundry room
Extra Room 4 Main level 11.00 Ft x 6.00 Ft Other
Extra Room 5 Main level 25.00 Ft x 11.00 Ft Living room/Dining room
Extra Room 6 Main level 12.00 Ft x 10.00 Ft Primary Bedroom
Interior
Heating Other, Forced air,
Cooling Central air conditioning
Flooring Laminate
Fireplaces Number 1
Exterior
Parking Features Yes
Garage Spaces 1.0
Garage Description 1
Fence Fence
View Y/N No
Total Parking Spaces 4
Private Pool No
Building
Lot Description Landscaped
Story 1
Architectural Style Bungalow
Others
Ownership Freehold






