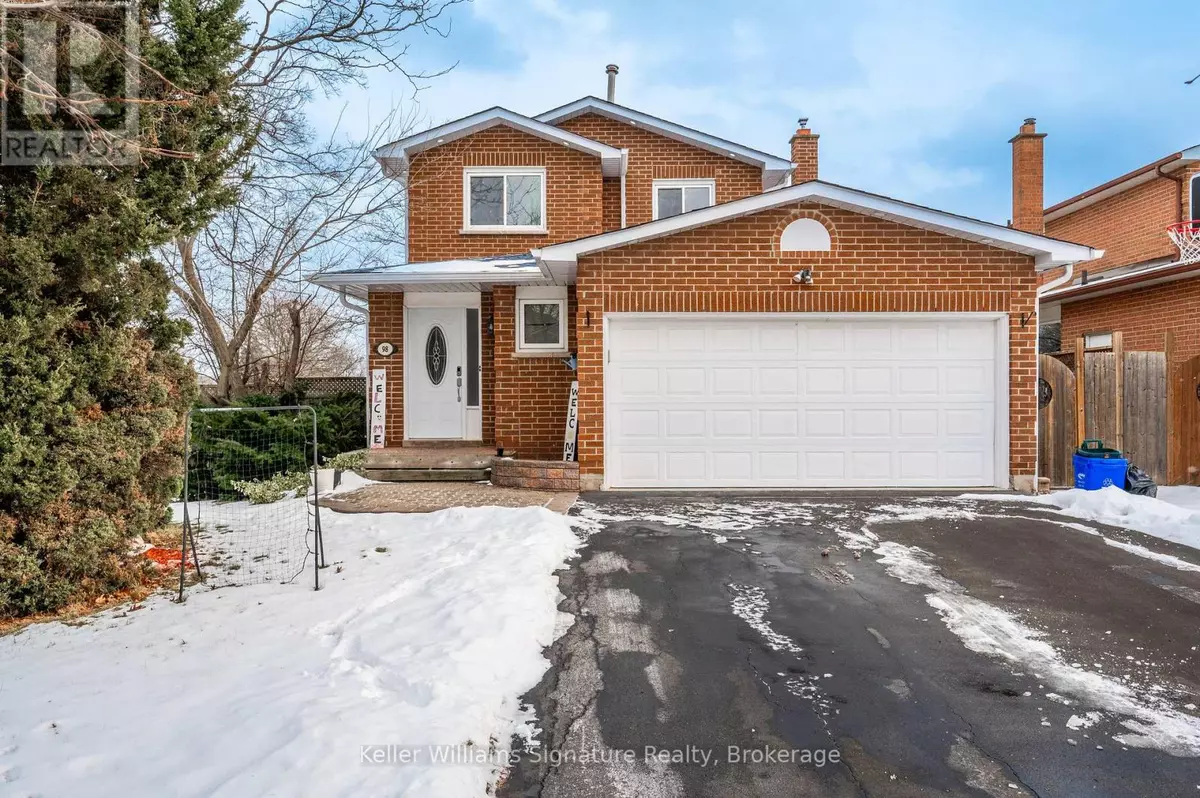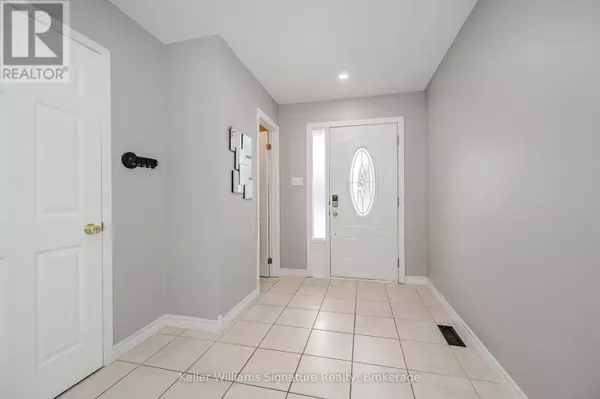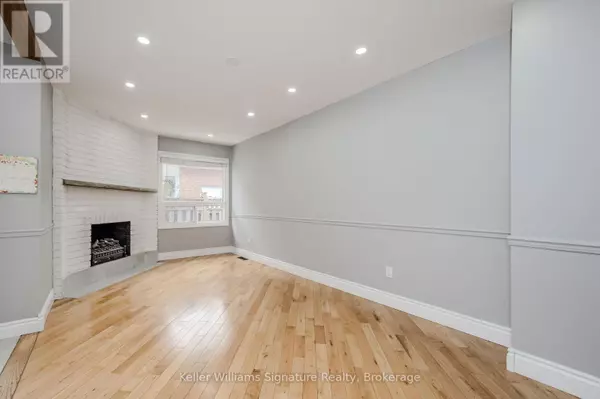98 RIVER OAKS BOULEVARD W Oakville (1015 - Ro River Oaks), ON L6H3T1
5 Beds
4 Baths
UPDATED:
Key Details
Property Type Single Family Home
Sub Type Freehold
Listing Status Active
Purchase Type For Rent
Subdivision 1015 - Ro River Oaks
MLS® Listing ID W11959561
Bedrooms 5
Half Baths 1
Originating Board The Oakville, Milton & District Real Estate Board
Property Sub-Type Freehold
Property Description
Location
Province ON
Rooms
Extra Room 1 Second level 5.35 m X 3.31 m Living room
Extra Room 2 Second level 3.63 m X 3.37 m Bedroom 2
Extra Room 3 Second level 3.46 m X 3.7 m Bedroom 3
Extra Room 4 Second level 3.18 m X 2.57 m Bedroom 4
Extra Room 5 Second level 3.05 m X 2.55 m Bathroom
Extra Room 6 Basement 3.69 m X 2.77 m Bedroom 5
Interior
Heating Forced air
Cooling Central air conditioning
Fireplaces Number 1
Exterior
Parking Features Yes
View Y/N No
Total Parking Spaces 4
Private Pool Yes
Building
Lot Description Landscaped
Story 2
Sewer Sanitary sewer
Others
Ownership Freehold
Acceptable Financing Monthly
Listing Terms Monthly
Virtual Tour https://youriguide.com/98_river_oaks_blvd_w_oakville_on/






