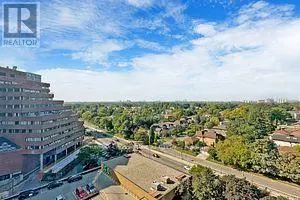131 Beecroft RD #1409 Toronto (lansing-westgate), ON M2N6G9
2 Beds
2 Baths
1,399 SqFt
UPDATED:
Key Details
Property Type Condo
Sub Type Condominium/Strata
Listing Status Active
Purchase Type For Rent
Square Footage 1,399 sqft
Subdivision Lansing-Westgate
MLS® Listing ID C11962669
Bedrooms 2
Originating Board Toronto Regional Real Estate Board
Property Sub-Type Condominium/Strata
Property Description
Location
Province ON
Rooms
Extra Room 1 Main level 4.87 m X 3.64 m Living room
Extra Room 2 Main level 3.64 m X 3.03 m Dining room
Extra Room 3 Main level 4.25 m X 3.95 m Kitchen
Extra Room 4 Main level 5.78 m X 3.64 m Primary Bedroom
Extra Room 5 Main level 3.34 m X 2.74 m Bedroom 2
Extra Room 6 Main level Measurements not available Den
Interior
Heating Forced air
Cooling Central air conditioning
Exterior
Parking Features Yes
Community Features Pets not Allowed
View Y/N No
Total Parking Spaces 1
Private Pool No
Others
Ownership Condominium/Strata
Acceptable Financing Monthly
Listing Terms Monthly






