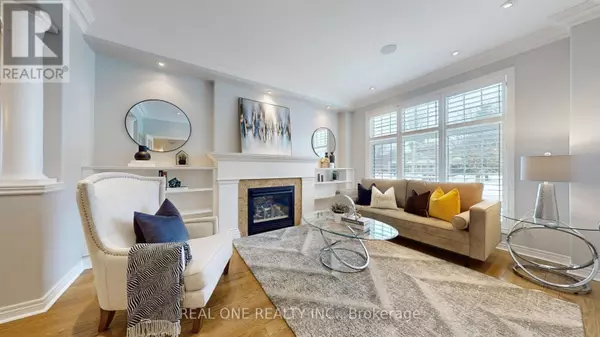27 GLEAVE COURT Aurora (aurora Highlands), ON L4G7L9
4 Beds
5 Baths
UPDATED:
Key Details
Property Type Single Family Home
Sub Type Freehold
Listing Status Active
Purchase Type For Sale
Subdivision Aurora Highlands
MLS® Listing ID N11962874
Bedrooms 4
Half Baths 2
Originating Board Toronto Regional Real Estate Board
Property Sub-Type Freehold
Property Description
Location
Province ON
Rooms
Extra Room 1 Second level 4.28 m X 3.96 m Bedroom 4
Extra Room 2 Second level 6.55 m X 4.28 m Primary Bedroom
Extra Room 3 Second level 3.66 m X 3.35 m Bedroom 2
Extra Room 4 Second level 4.57 m X 3.66 m Bedroom 3
Extra Room 5 Basement 10.98 m X 3.66 m Recreational, Games room
Extra Room 6 Basement 6.11 m X 3.66 m Games room
Interior
Heating Forced air
Cooling Central air conditioning
Flooring Hardwood, Tile
Exterior
Parking Features Yes
View Y/N No
Total Parking Spaces 4
Private Pool No
Building
Story 2
Sewer Sanitary sewer
Others
Ownership Freehold
Virtual Tour https://www.winsold.com/tour/386028






