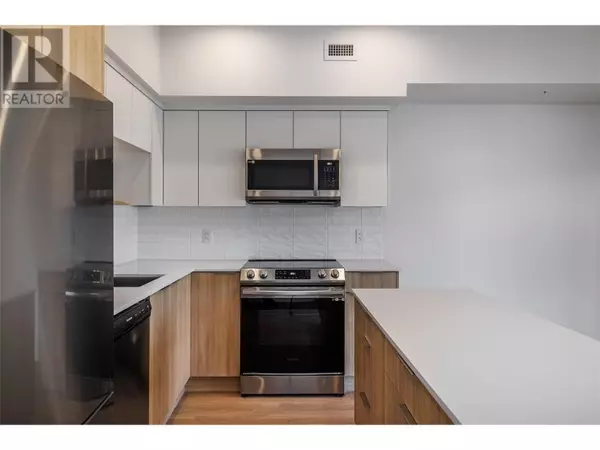604 Cawston AVE #602 Kelowna, BC V1Y6Z4
2 Beds
1 Bath
630 SqFt
UPDATED:
Key Details
Property Type Condo
Sub Type Strata
Listing Status Active
Purchase Type For Sale
Square Footage 630 sqft
Price per Sqft $674
Subdivision Kelowna North
MLS® Listing ID 10334790
Bedrooms 2
Condo Fees $259/mo
Originating Board Association of Interior REALTORS®
Year Built 2023
Property Sub-Type Strata
Property Description
Location
Province BC
Zoning Unknown
Rooms
Extra Room 1 Main level 9'7'' x 4'10'' Full bathroom
Extra Room 2 Main level 13'5'' x 10'1'' Living room
Extra Room 3 Main level 7'7'' x 9'7'' Bedroom
Extra Room 4 Main level 9'7'' x 9'4'' Primary Bedroom
Extra Room 5 Main level 13'2'' x 9'0'' Kitchen
Interior
Heating Baseboard heaters, , Forced air
Cooling Wall unit
Exterior
Parking Features No
View Y/N No
Total Parking Spaces 1
Private Pool No
Building
Story 1
Sewer Municipal sewage system
Others
Ownership Strata






