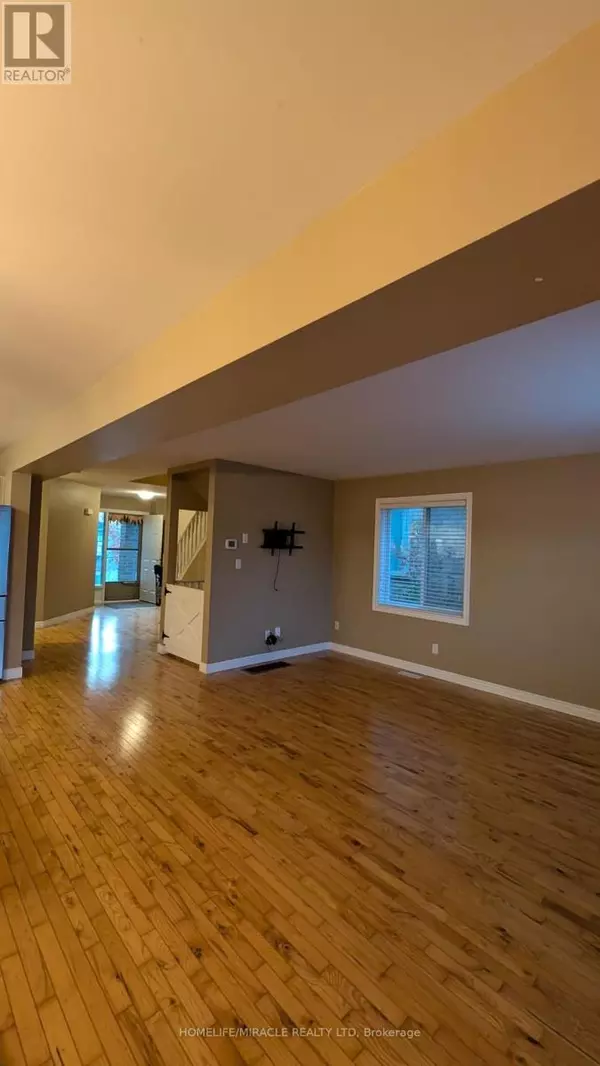523 ONTARIO STREET Woodstock (woodstock - South), ON N4V1H2
4 Beds
3 Baths
UPDATED:
Key Details
Property Type Single Family Home
Sub Type Freehold
Listing Status Active
Purchase Type For Rent
Subdivision Woodstock - South
MLS® Listing ID X11964374
Bedrooms 4
Half Baths 1
Originating Board Toronto Regional Real Estate Board
Property Sub-Type Freehold
Property Description
Location
Province ON
Rooms
Extra Room 1 Second level 7.71 m X 4.29 m Primary Bedroom
Extra Room 2 Second level 3.47 m X 3.96 m Bedroom 2
Extra Room 3 Second level 3.38 m X 3.08 m Bedroom 3
Extra Room 4 Second level 3.99 m X 2.89 m Bathroom
Extra Room 5 Second level 2.16 m X 1.85 m Laundry room
Extra Room 6 Basement 3.47 m X 1.26 m Bathroom
Interior
Heating Forced air
Cooling Central air conditioning
Exterior
Parking Features Yes
View Y/N No
Total Parking Spaces 4
Private Pool No
Building
Story 2
Sewer Sanitary sewer
Others
Ownership Freehold
Acceptable Financing Monthly
Listing Terms Monthly






