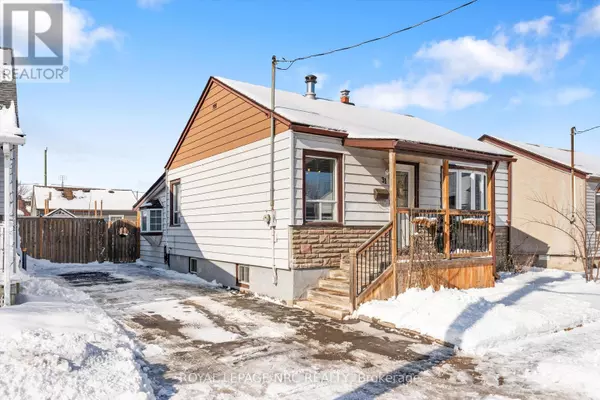31 SHERBOURNE STREET St. Catharines (445 - Facer), ON L2M5P8
3 Beds
2 Baths
1,099 SqFt
UPDATED:
Key Details
Property Type Single Family Home
Sub Type Freehold
Listing Status Active
Purchase Type For Sale
Square Footage 1,099 sqft
Price per Sqft $486
Subdivision 445 - Facer
MLS® Listing ID X11968161
Style Bungalow
Bedrooms 3
Half Baths 1
Originating Board Niagara Association of REALTORS®
Property Sub-Type Freehold
Property Description
Location
Province ON
Rooms
Extra Room 1 Basement 3.38 m X 2.38 m Utility room
Extra Room 2 Basement 5.52 m X 3.08 m Family room
Extra Room 3 Basement 3.08 m X 2.17 m Bedroom 3
Extra Room 4 Basement 1.83 m X 0.91 m Bathroom
Extra Room 5 Main level 3.6 m X 4.72 m Dining room
Extra Room 6 Main level 2.99 m X 2.47 m Bedroom 2
Interior
Heating Forced air
Cooling Central air conditioning
Fireplaces Number 1
Exterior
Parking Features No
Fence Fully Fenced, Fenced yard
View Y/N No
Total Parking Spaces 3
Private Pool No
Building
Story 1
Sewer Sanitary sewer
Architectural Style Bungalow
Others
Ownership Freehold






