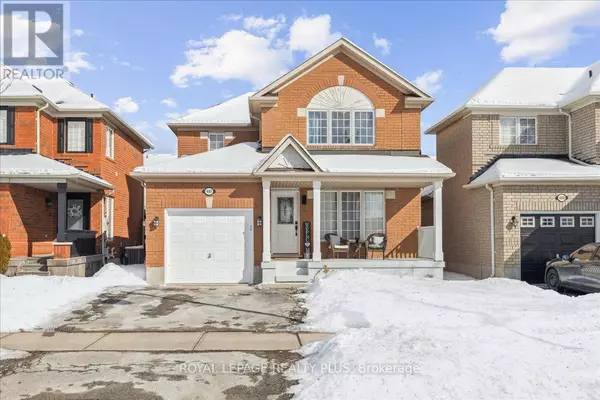487 CEDAR HEDGE ROAD Milton (1027 - Cl Clarke), ON L9T5K2
4 Beds
4 Baths
UPDATED:
Key Details
Property Type Single Family Home
Sub Type Freehold
Listing Status Active
Purchase Type For Sale
Subdivision 1027 - Cl Clarke
MLS® Listing ID W11968558
Bedrooms 4
Half Baths 1
Originating Board Toronto Regional Real Estate Board
Property Sub-Type Freehold
Property Description
Location
Province ON
Rooms
Extra Room 1 Second level 3.34 m X 3.93 m Primary Bedroom
Extra Room 2 Second level 4.73 m X 3.14 m Bedroom 2
Extra Room 3 Second level 2.87 m X 2.95 m Bedroom 3
Extra Room 4 Basement 4.63 m X 3.74 m Recreational, Games room
Extra Room 5 Basement 3.05 m X 4.47 m Bedroom 4
Extra Room 6 Ground level 3.86 m X 4.72 m Family room
Interior
Heating Forced air
Cooling Central air conditioning
Exterior
Parking Features Yes
View Y/N No
Total Parking Spaces 3
Private Pool No
Building
Story 2
Sewer Sanitary sewer
Others
Ownership Freehold






