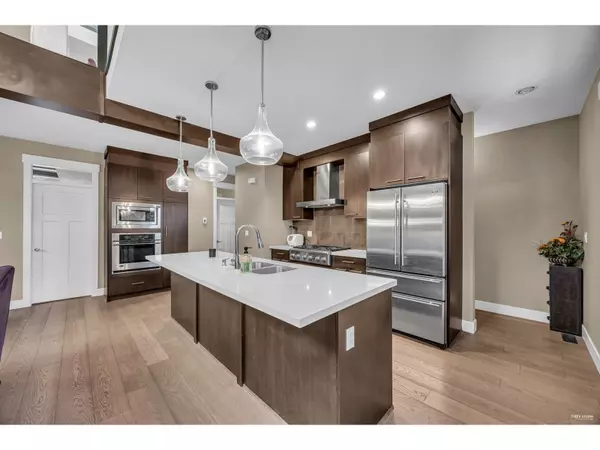REQUEST A TOUR If you would like to see this home without being there in person, select the "Virtual Tour" option and your agent will contact you to discuss available opportunities.
In-PersonVirtual Tour
$ 1,313,000
Est. payment /mo
Active
15977 26 #41 Surrey, BC V3Z2W7
5 Beds
4 Baths
2,388 SqFt
UPDATED:
Key Details
Property Type Townhouse
Sub Type Townhouse
Listing Status Active
Purchase Type For Sale
Square Footage 2,388 sqft
Price per Sqft $549
MLS® Listing ID R2966273
Style 3 Level,Other
Bedrooms 5
Condo Fees $534/mo
Originating Board Fraser Valley Real Estate Board
Property Sub-Type Townhouse
Property Description
Welcome to the Belcroft Executive Community. This 5 bedroom, 4 bathroom duplex style unit is one of the nicest locations, 2nd from the end in the complex of 42 homes at the bottom of cul de sac. Entry level games room, bedroom and bath, upper level main floor master bedroom, plus great room walks out to sunny western exposed sundeck and fenced back yard backing onto natural private property. Upper level 3 bedrooms and library/office. Features asphalt roof, hardy board siding, tile and wide plank flooring, dark cabinets, quartz counter tops, stainless appliances, built in vacuum and alarm, double garage and guest parking across from unit. 5 min Walk to Southridge School and Grandview Shopping Center. (id:24570)
Location
Province BC
Interior
Heating Forced air
Exterior
Parking Features Yes
Community Features Pets Allowed With Restrictions, Rentals Allowed With Restrictions
View Y/N No
Total Parking Spaces 2
Private Pool No
Building
Architectural Style 3 Level, Other
Others
Ownership Strata






