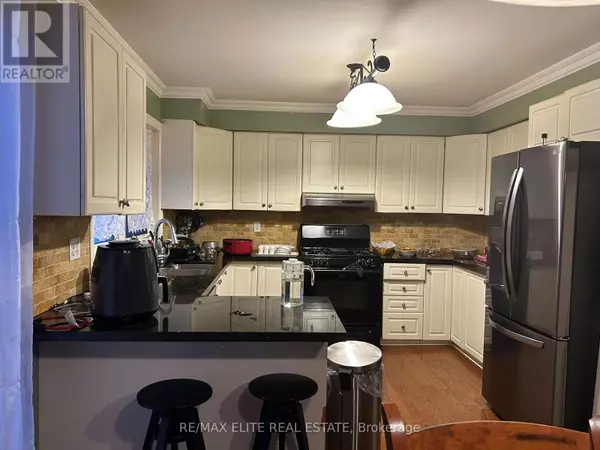33 HAMILTON HALL DRIVE Markham (markham Village), ON L3P3L5
4 Beds
4 Baths
2,499 SqFt
UPDATED:
Key Details
Property Type Single Family Home
Sub Type Freehold
Listing Status Active
Purchase Type For Rent
Square Footage 2,499 sqft
Subdivision Markham Village
MLS® Listing ID N11970778
Bedrooms 4
Half Baths 1
Originating Board Toronto Regional Real Estate Board
Property Sub-Type Freehold
Property Description
Location
Province ON
Rooms
Extra Room 1 Second level 4.87 m X 4.23 m Primary Bedroom
Extra Room 2 Second level 3.35 m X 3.04 m Bedroom 2
Extra Room 3 Second level 4.57 m X 3.04 m Bedroom 3
Extra Room 4 Second level 4.23 m X 3.96 m Bedroom 4
Extra Room 5 Basement 8.54 m X 5.79 m Recreational, Games room
Extra Room 6 Ground level 3.64 m X 4.57 m Living room
Interior
Heating Forced air
Cooling Central air conditioning
Flooring Hardwood, Laminate
Exterior
Parking Features Yes
View Y/N No
Total Parking Spaces 4
Private Pool No
Building
Story 2
Sewer Sanitary sewer
Others
Ownership Freehold
Acceptable Financing Monthly
Listing Terms Monthly






