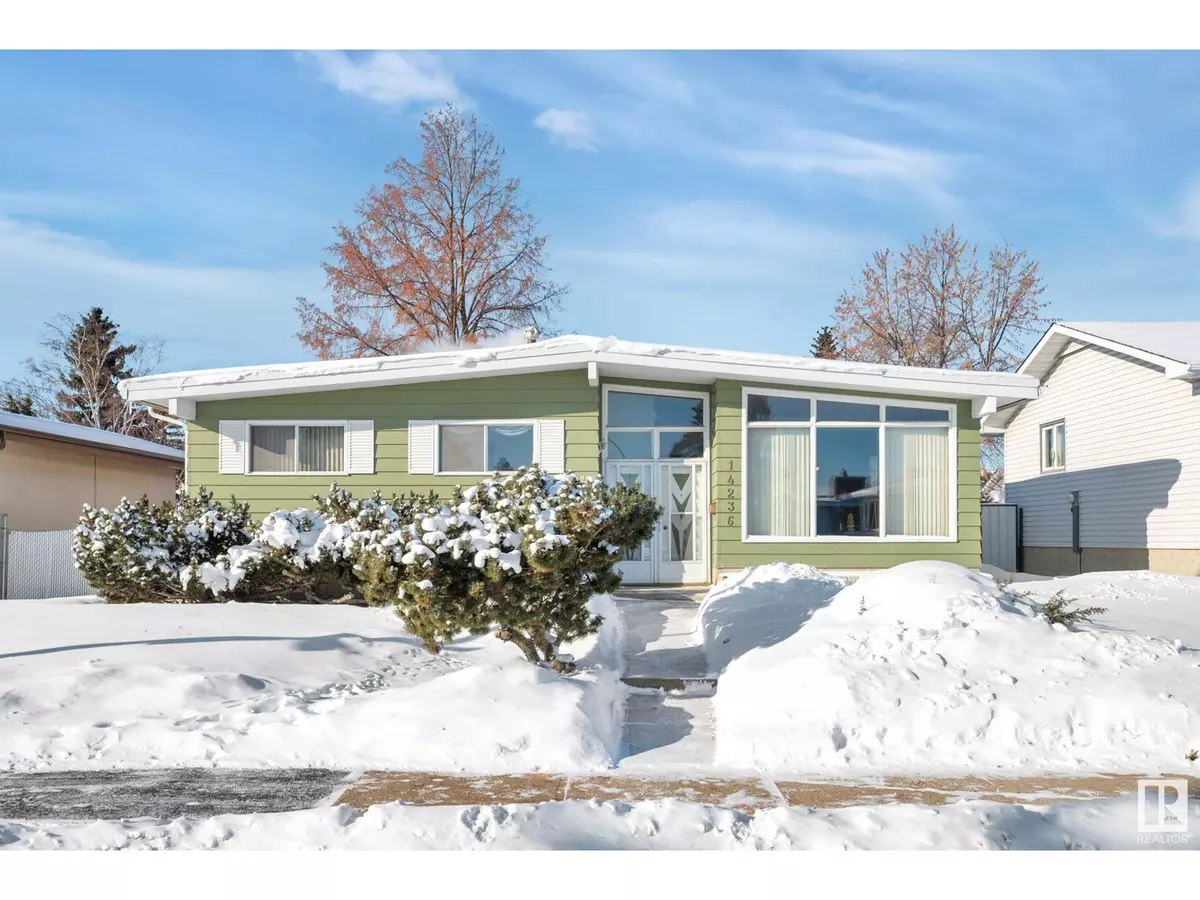14236 79 ST NW Edmonton, AB T5C1K3
3 Beds
2 Baths
1,192 SqFt
UPDATED:
Key Details
Property Type Single Family Home
Sub Type Freehold
Listing Status Active
Purchase Type For Sale
Square Footage 1,192 sqft
Price per Sqft $239
Subdivision Kildare
MLS® Listing ID E4421392
Style Bi-level
Bedrooms 3
Originating Board REALTORS® Association of Edmonton
Year Built 1969
Lot Size 6,479 Sqft
Acres 6479.228
Property Sub-Type Freehold
Property Description
Location
Province AB
Rooms
Extra Room 1 Basement 5'4\" x 11' Den
Extra Room 2 Basement 25'4\" x 21'5\" Recreation room
Extra Room 3 Main level 15'9\" x 16'6\" Living room
Extra Room 4 Main level 10'6\" x 8'10\" Dining room
Extra Room 5 Main level 9'11\" x 12'7\" Kitchen
Extra Room 6 Main level 13'6\" x 11'4\" Primary Bedroom
Interior
Heating Forced air
Exterior
Parking Features No
Fence Fence
View Y/N No
Total Parking Spaces 3
Private Pool No
Building
Architectural Style Bi-level
Others
Ownership Freehold
Virtual Tour https://youriguide.com/14236_79_st_nw_edmonton_ab/






