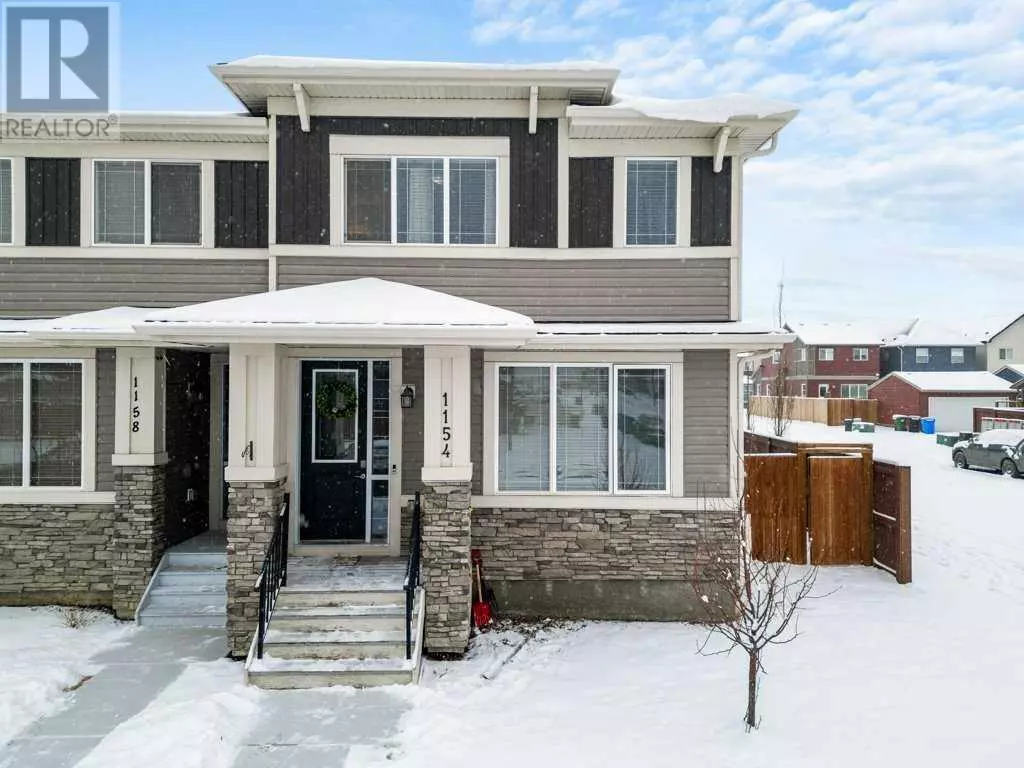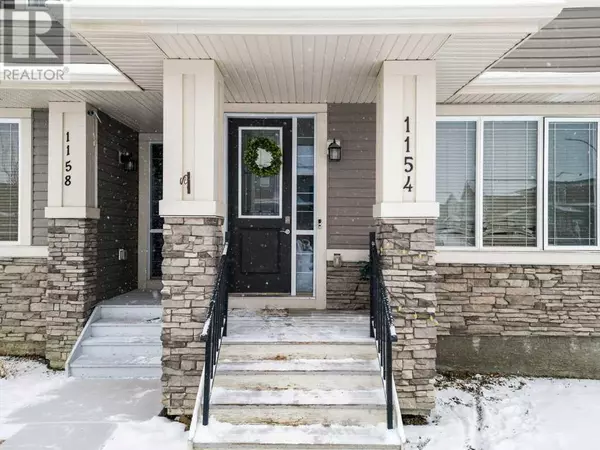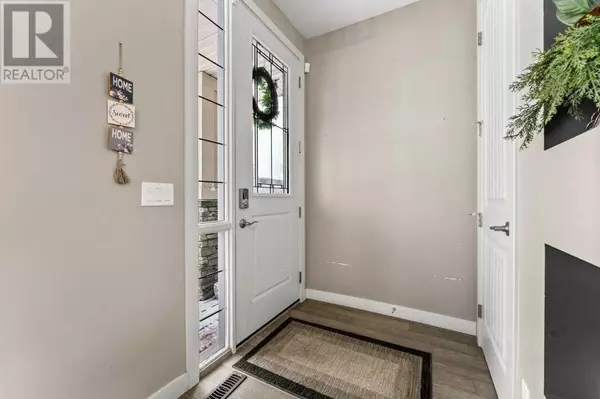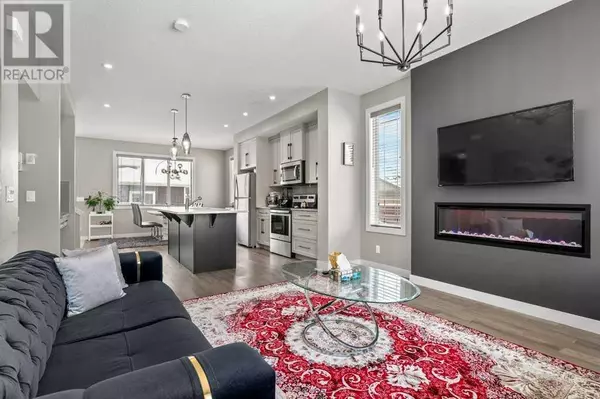1154 Carrington Boulevard NW Calgary, AB T3P1L8
4 Beds
4 Baths
1,422 SqFt
UPDATED:
Key Details
Property Type Single Family Home
Sub Type Freehold
Listing Status Active
Purchase Type For Sale
Square Footage 1,422 sqft
Price per Sqft $443
Subdivision Carrington
MLS® Listing ID A2192942
Bedrooms 4
Half Baths 1
Originating Board Calgary Real Estate Board
Year Built 2019
Lot Size 3,379 Sqft
Acres 3379.868
Property Sub-Type Freehold
Property Description
Location
Province AB
Rooms
Extra Room 1 Second level 9.00 Ft x 4.83 Ft 4pc Bathroom
Extra Room 2 Second level 6.25 Ft x 10.67 Ft 4pc Bathroom
Extra Room 3 Second level 9.17 Ft x 9.92 Ft Bedroom
Extra Room 4 Second level 9.08 Ft x 11.83 Ft Bedroom
Extra Room 5 Second level 12.17 Ft x 12.42 Ft Primary Bedroom
Extra Room 6 Basement 9.42 Ft x 5.17 Ft 3pc Bathroom
Interior
Heating Forced air
Cooling None
Flooring Carpeted, Ceramic Tile, Laminate, Linoleum
Fireplaces Number 1
Exterior
Parking Features Yes
Garage Spaces 2.0
Garage Description 2
Fence Fence
View Y/N No
Total Parking Spaces 2
Private Pool No
Building
Lot Description Garden Area
Story 2
Others
Ownership Freehold
Virtual Tour https://youriguide.com/1154_carrington_blvd_calgary_ab/






