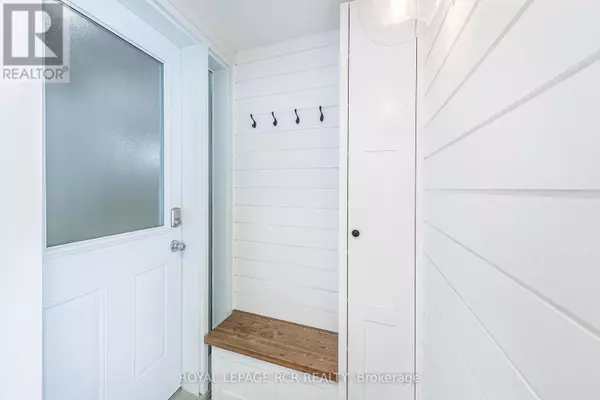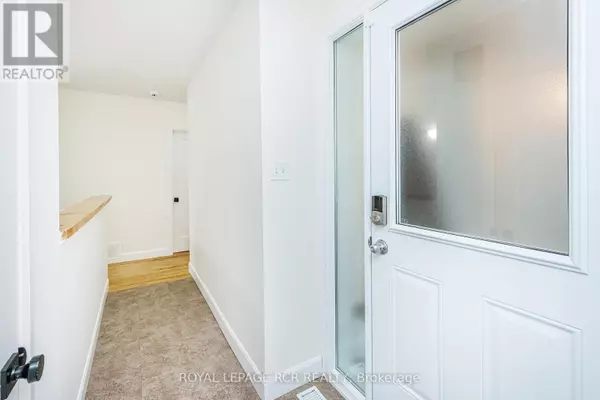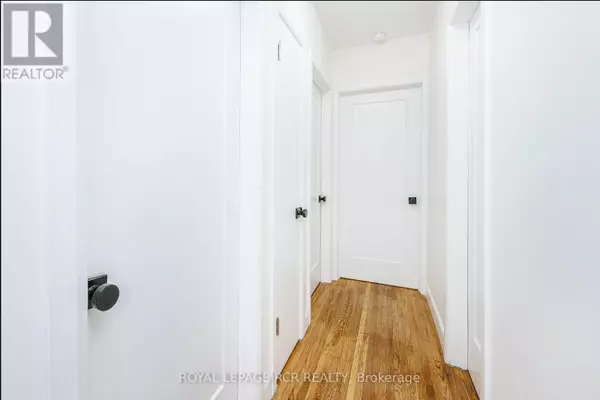79 PRINCESS STREET Orangeville, ON L9W1W2
4 Beds
2 Baths
UPDATED:
Key Details
Property Type Single Family Home
Sub Type Freehold
Listing Status Active
Purchase Type For Sale
Subdivision Orangeville
MLS® Listing ID W11971908
Style Bungalow
Bedrooms 4
Half Baths 1
Originating Board Toronto Regional Real Estate Board
Property Sub-Type Freehold
Property Description
Location
Province ON
Rooms
Extra Room 1 Lower level 5.136 m X 2.837 m Bedroom
Extra Room 2 Lower level 6.565 m X 3.472 m Recreational, Games room
Extra Room 3 Lower level 7.068 m X 4.087 m Games room
Extra Room 4 Main level 5.258 m X 3.444 m Living room
Extra Room 5 Main level 2.717 m X 2.245 m Dining room
Extra Room 6 Main level 4.539 m X 2.715 m Kitchen
Interior
Heating Forced air
Cooling Central air conditioning
Flooring Hardwood, Tile, Laminate
Exterior
Parking Features Yes
View Y/N No
Total Parking Spaces 5
Private Pool No
Building
Story 1
Sewer Sanitary sewer
Architectural Style Bungalow
Others
Ownership Freehold
Virtual Tour https://www.youtube.com/watch?v=EQkVgouObWM






