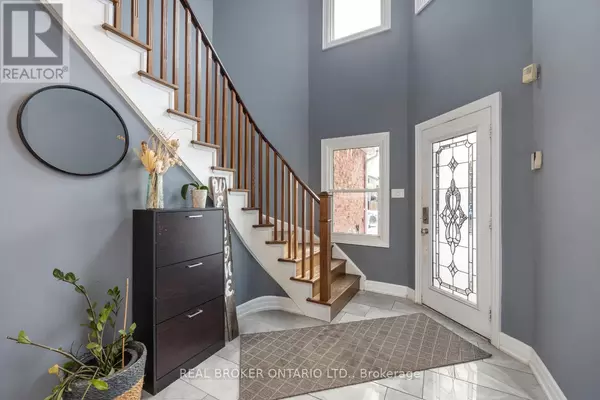28 FAIRMEADOW PLACE Whitby (blue Grass Meadows), ON L1N8W5
5 Beds
4 Baths
UPDATED:
Key Details
Property Type Single Family Home
Sub Type Freehold
Listing Status Active
Purchase Type For Sale
Subdivision Blue Grass Meadows
MLS® Listing ID E11972017
Bedrooms 5
Half Baths 1
Originating Board Central Lakes Association of REALTORS®
Property Sub-Type Freehold
Property Description
Location
Province ON
Rooms
Extra Room 1 Second level 8.75 m X 3.91 m Primary Bedroom
Extra Room 2 Second level 3.73 m X 3.38 m Bedroom 2
Extra Room 3 Second level 3.73 m X 3.33 m Bedroom 3
Extra Room 4 Second level 3.38 m X 3.14 m Bedroom 4
Extra Room 5 Basement 3.76 m X 3.67 m Living room
Extra Room 6 Basement 3.47 m X 3.03 m Bedroom 5
Interior
Heating Forced air
Cooling Central air conditioning
Flooring Hardwood, Laminate
Exterior
Parking Features Yes
View Y/N No
Total Parking Spaces 6
Private Pool Yes
Building
Story 2
Sewer Sanitary sewer
Others
Ownership Freehold
Virtual Tour https://www.dropbox.com/scl/fi/vvonpx89lry3f8xnch2s9/28-Fairmeadow.mp4?rlkey=xu4iqzd0gfnuvkv6oyklz3c7l&st=gqegxi2f&dl=0






