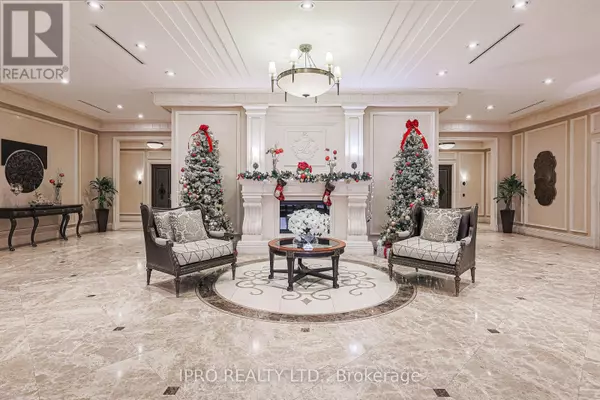9235 Jane ST #202 Vaughan (maple), ON L6A0J8
2 Beds
1 Bath
699 SqFt
UPDATED:
Key Details
Property Type Condo
Sub Type Condominium/Strata
Listing Status Active
Purchase Type For Sale
Square Footage 699 sqft
Price per Sqft $822
Subdivision Maple
MLS® Listing ID N11972083
Bedrooms 2
Condo Fees $792/mo
Originating Board Toronto Regional Real Estate Board
Property Sub-Type Condominium/Strata
Property Description
Location
Province ON
Rooms
Extra Room 1 Flat 4.66 m X 3.38 m Living room
Extra Room 2 Flat 4.66 m X 3.38 m Dining room
Extra Room 3 Flat 2.93 m X 2.63 m Kitchen
Extra Room 4 Flat 4.08 m X 3.17 m Primary Bedroom
Extra Room 5 Flat 3.17 m X 1.26 m Den
Extra Room 6 Flat 3.5 m X 1.26 m Sunroom
Interior
Heating Forced air
Cooling Central air conditioning
Flooring Tile, Vinyl
Exterior
Parking Features Yes
Community Features Pet Restrictions
View Y/N No
Total Parking Spaces 1
Private Pool No
Others
Ownership Condominium/Strata






