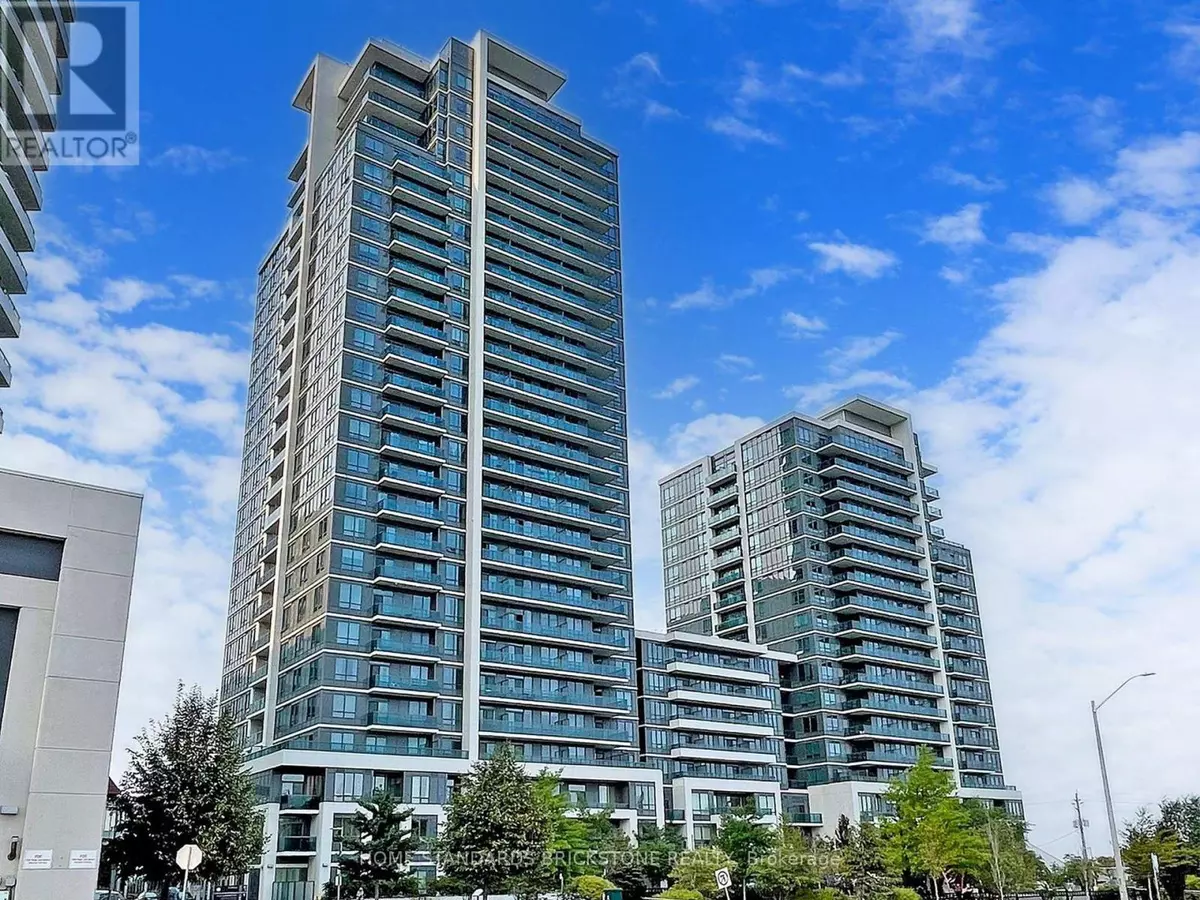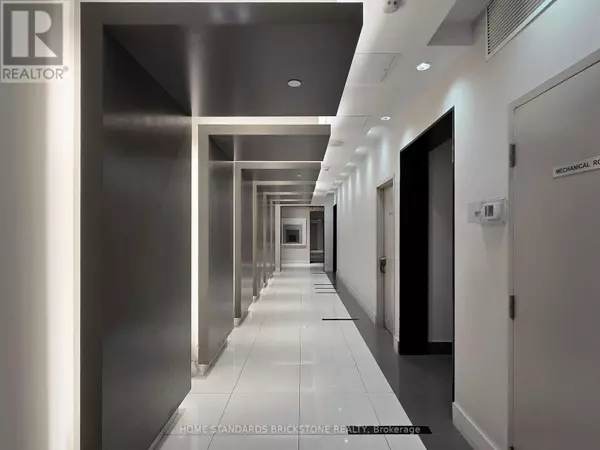7167 Yonge ST #712 Markham (grandview), ON L3T0E1
3 Beds
2 Baths
799 SqFt
UPDATED:
Key Details
Property Type Condo
Sub Type Condominium/Strata
Listing Status Active
Purchase Type For Sale
Square Footage 799 sqft
Price per Sqft $962
Subdivision Grandview
MLS® Listing ID N11972509
Bedrooms 3
Condo Fees $684/mo
Originating Board Toronto Regional Real Estate Board
Property Sub-Type Condominium/Strata
Property Description
Location
Province ON
Rooms
Extra Room 1 Flat 3.42 m X 5.79 m Living room
Extra Room 2 Flat 3.42 m X 5.79 m Dining room
Extra Room 3 Flat 3.42 m X 5.38 m Kitchen
Extra Room 4 Flat 3.96 m X 3.04 m Primary Bedroom
Extra Room 5 Flat 3.35 m X 2.74 m Bedroom 2
Extra Room 6 Flat 3.12 m X 2.66 m Den
Interior
Heating Forced air
Cooling Central air conditioning
Flooring Hardwood
Exterior
Parking Features Yes
Community Features Pet Restrictions
View Y/N No
Total Parking Spaces 1
Private Pool No
Others
Ownership Condominium/Strata
Virtual Tour https://winsold.com/matterport/embed/387957/MdyxvkKvqC8






