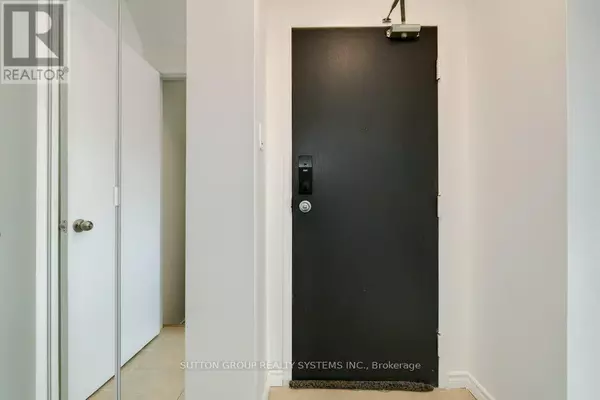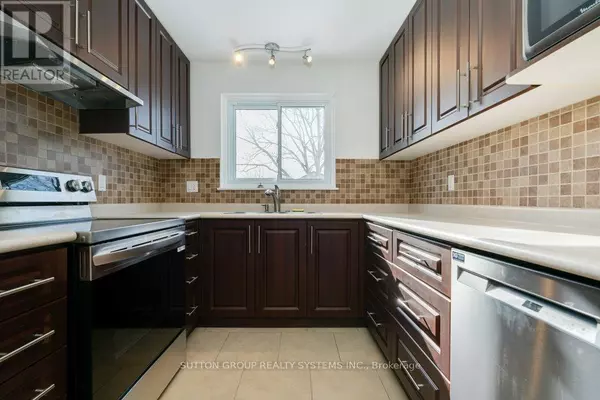2 White Abbey PARK #17 Toronto (wexford-maryvale), ON M1R5A1
4 Beds
2 Baths
999 SqFt
UPDATED:
Key Details
Property Type Townhouse
Sub Type Townhouse
Listing Status Active
Purchase Type For Sale
Square Footage 999 sqft
Price per Sqft $699
Subdivision Wexford-Maryvale
MLS® Listing ID E11972568
Bedrooms 4
Condo Fees $569/mo
Originating Board Toronto Regional Real Estate Board
Property Sub-Type Townhouse
Property Description
Location
Province ON
Rooms
Extra Room 1 Second level 5.12 m X 2.76 m Primary Bedroom
Extra Room 2 Second level 4.57 m X 2.41 m Bedroom 2
Extra Room 3 Second level 3.36 m X 2.42 m Bedroom 3
Extra Room 4 Basement 5.93 m X 3.11 m Recreational, Games room
Extra Room 5 Basement 3.16 m X 1.68 m Office
Extra Room 6 Main level 6.03 m X 3.28 m Living room
Interior
Heating Baseboard heaters
Cooling Window air conditioner
Flooring Hardwood, Ceramic, Parquet, Laminate
Exterior
Parking Features No
Community Features Pet Restrictions
View Y/N No
Total Parking Spaces 1
Private Pool No
Building
Story 2
Others
Ownership Condominium/Strata






