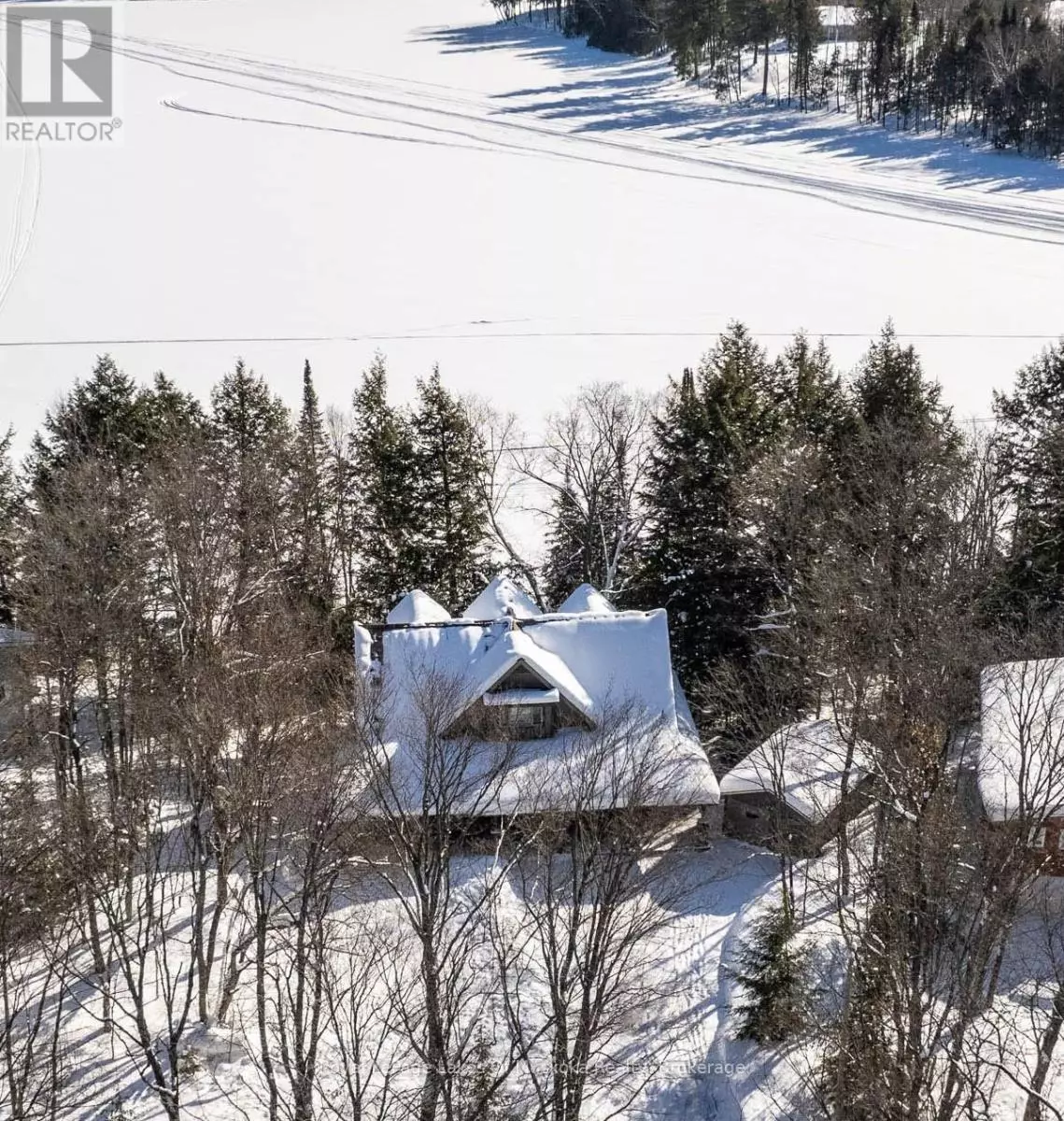86 LYNX DRIVE Kearney, ON P0A1M0
3 Beds
2 Baths
1,499 SqFt
UPDATED:
Key Details
Property Type Single Family Home
Sub Type Freehold
Listing Status Active
Purchase Type For Sale
Square Footage 1,499 sqft
Price per Sqft $633
Subdivision Kearney
MLS® Listing ID X11973343
Bedrooms 3
Originating Board OnePoint Association of REALTORS®
Property Sub-Type Freehold
Property Description
Location
Province ON
Lake Name LYNX LAKE
Rooms
Extra Room 1 Second level 5.79 m X 8.86 m Bedroom
Extra Room 2 Second level 5.79 m X 3.45 m Bathroom
Extra Room 3 Basement 9.27 m X 3.37 m Recreational, Games room
Extra Room 4 Basement 2.4 m X 3.42 m Utility room
Extra Room 5 Main level 6.65 m X 3.32 m Living room
Extra Room 6 Main level 2.92 m X 3.63 m Kitchen
Interior
Heating Forced air
Cooling Central air conditioning
Exterior
Parking Features Yes
View Y/N Yes
View View of water, Lake view, Direct Water View
Total Parking Spaces 11
Private Pool No
Building
Story 2
Sewer Septic System
Water LYNX LAKE
Others
Ownership Freehold






