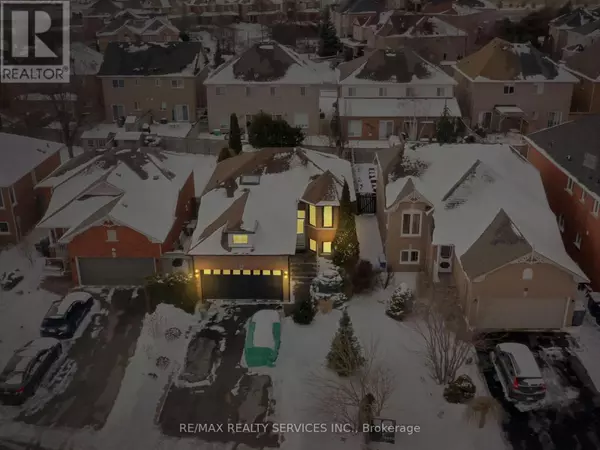8 BRADWICK COURT Caledon, ON L7C1B6
3 Beds
2 Baths
UPDATED:
Key Details
Property Type Single Family Home
Sub Type Freehold
Listing Status Active
Purchase Type For Sale
Subdivision Rural Caledon
MLS® Listing ID W11967023
Style Raised bungalow
Bedrooms 3
Originating Board Toronto Regional Real Estate Board
Property Sub-Type Freehold
Property Description
Location
Province ON
Rooms
Extra Room 1 Second level 5.17 m X 4.76 m Loft
Extra Room 2 Lower level 5.16 m X 4.72 m Recreational, Games room
Extra Room 3 Lower level 3.94 m X 2.34 m Bedroom 2
Extra Room 4 Lower level 4.32 m X 2.59 m Bedroom 3
Extra Room 5 Lower level 2.9 m X 2.09 m Laundry room
Extra Room 6 Main level 5.25 m X 3.01 m Living room
Interior
Heating Forced air
Cooling Central air conditioning
Flooring Hardwood, Marble, Laminate
Exterior
Parking Features Yes
View Y/N No
Total Parking Spaces 6
Private Pool No
Building
Story 1
Sewer Sanitary sewer
Architectural Style Raised bungalow
Others
Ownership Freehold
Virtual Tour https://tours.vision360tours.ca/8-bradwick-court-caledon/nb/






