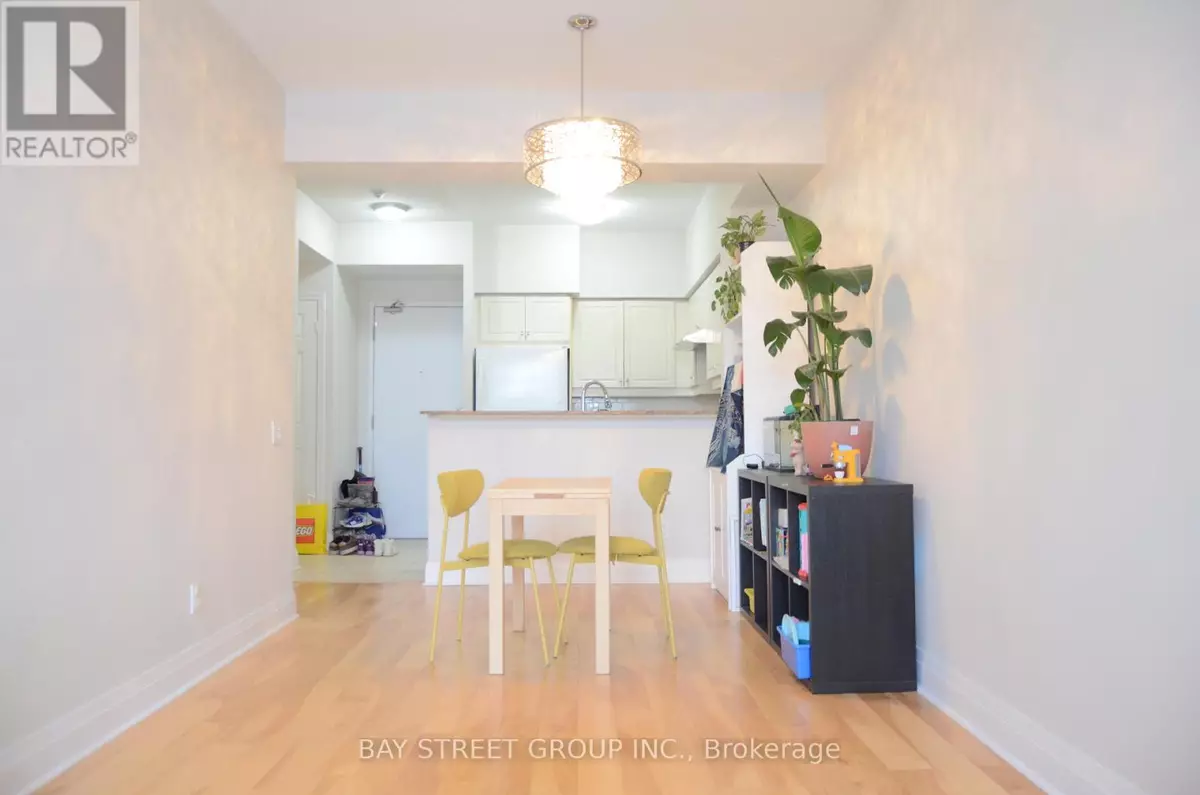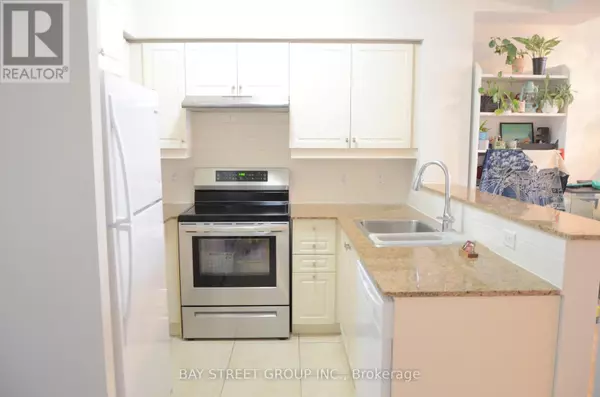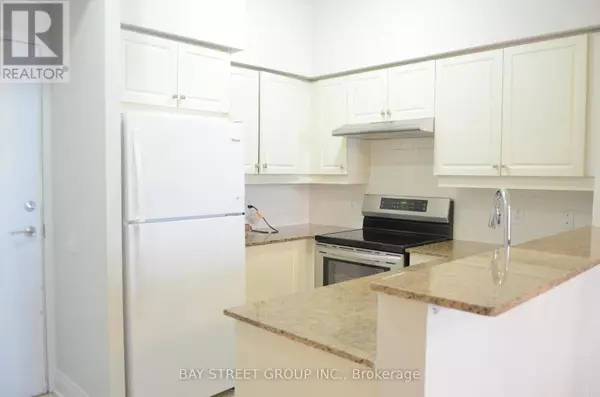451 Rosewell AVE #514 Toronto (lawrence Park South), ON M4R2H8
2 Beds
1 Bath
699 SqFt
UPDATED:
Key Details
Property Type Condo
Sub Type Condominium/Strata
Listing Status Active
Purchase Type For Rent
Square Footage 699 sqft
Subdivision Lawrence Park South
MLS® Listing ID C11974865
Bedrooms 2
Originating Board Toronto Regional Real Estate Board
Property Sub-Type Condominium/Strata
Property Description
Location
Province ON
Rooms
Extra Room 1 Flat 6.86 m X 3.35 m Living room
Extra Room 2 Flat 3.35 m X 6.86 m Dining room
Extra Room 3 Flat 2.57 m X 2.23 m Kitchen
Extra Room 4 Flat 4.12 m X 3.2 m Primary Bedroom
Extra Room 5 Flat 2.75 m X 2.75 m Den
Interior
Heating Forced air
Cooling Central air conditioning
Flooring Hardwood, Tile
Exterior
Parking Features Yes
Community Features Pet Restrictions
View Y/N Yes
View View
Total Parking Spaces 1
Private Pool No
Others
Ownership Condominium/Strata
Acceptable Financing Monthly
Listing Terms Monthly






