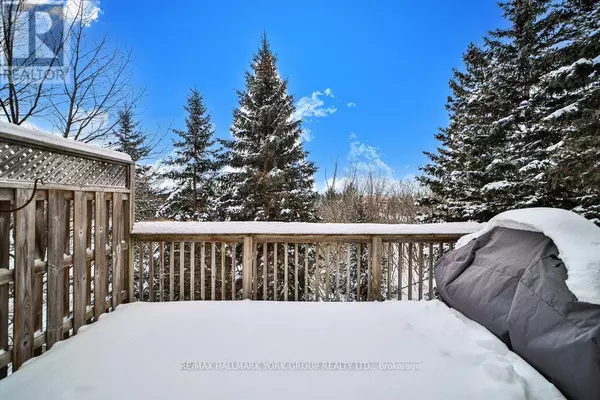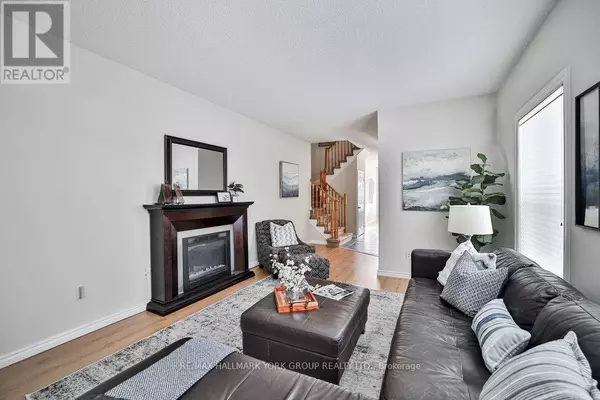95 JOHN WEST WAY Aurora (bayview Wellington), ON L4G7E2
4 Beds
4 Baths
UPDATED:
Key Details
Property Type Townhouse
Sub Type Townhouse
Listing Status Active
Purchase Type For Sale
Subdivision Bayview Wellington
MLS® Listing ID N11974930
Bedrooms 4
Half Baths 1
Originating Board Toronto Regional Real Estate Board
Property Sub-Type Townhouse
Property Description
Location
Province ON
Rooms
Extra Room 1 Second level 6.55 m X 4.72 m Primary Bedroom
Extra Room 2 Second level 4 m X 2.9 m Bedroom 2
Extra Room 3 Second level 4.22 m X 3.56 m Bedroom 3
Extra Room 4 Basement 5.95 m X 4.35 m Family room
Extra Room 5 Basement 3.35 m X 3.05 m Bedroom 4
Extra Room 6 Ground level 4.44 m X 3.77 m Living room
Interior
Heating Forced air
Cooling Central air conditioning
Flooring Laminate
Exterior
Parking Features Yes
View Y/N No
Total Parking Spaces 2
Private Pool No
Building
Story 2
Sewer Sanitary sewer
Others
Ownership Freehold
Virtual Tour https://sites.genesisvue.com/95johnwestway/?mls






