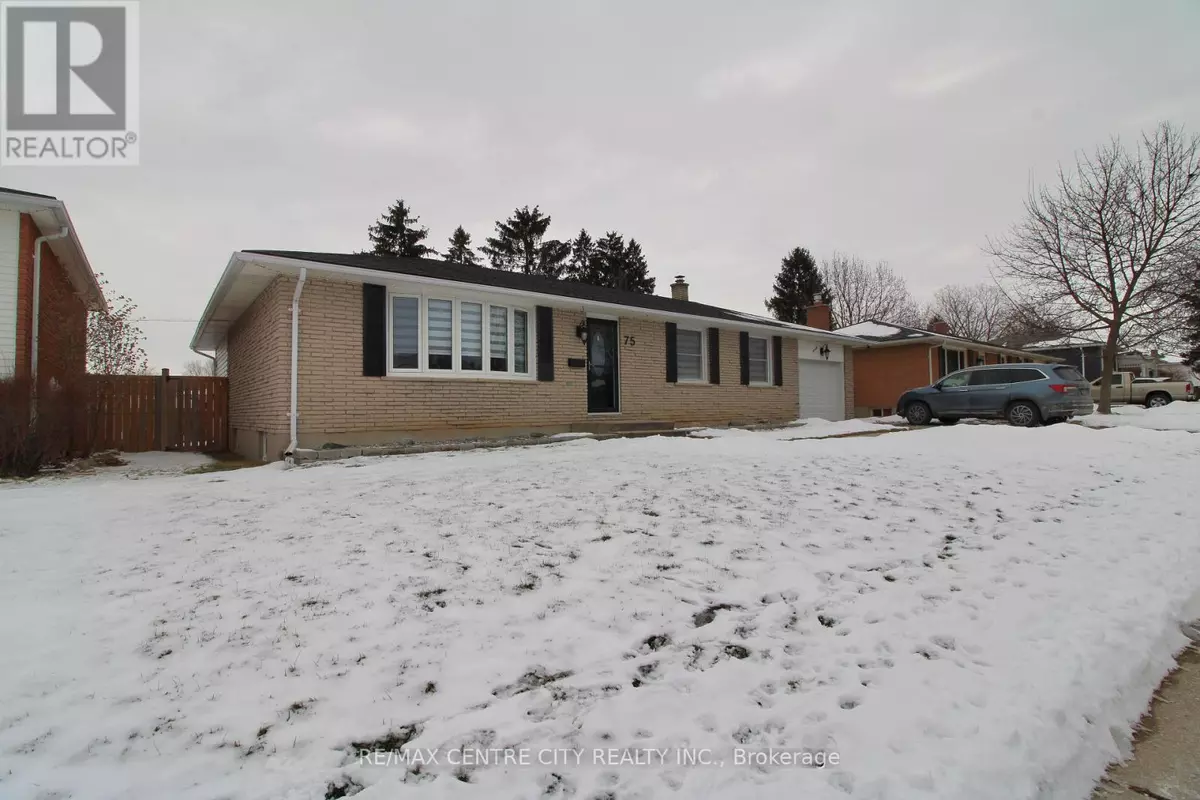75 LAWRENCE AVENUE St. Thomas, ON N5R4Y7
3 Beds
2 Baths
1,099 SqFt
UPDATED:
Key Details
Property Type Single Family Home
Sub Type Freehold
Listing Status Active
Purchase Type For Sale
Square Footage 1,099 sqft
Price per Sqft $566
Subdivision St. Thomas
MLS® Listing ID X11975149
Style Bungalow
Bedrooms 3
Originating Board London and St. Thomas Association of REALTORS®
Property Sub-Type Freehold
Property Description
Location
Province ON
Rooms
Extra Room 1 Basement 3.36 m X 4.41 m Den
Extra Room 2 Basement 2.41 m X 2.2 m Bathroom
Extra Room 3 Basement 4.75 m X 7.88 m Family room
Extra Room 4 Basement 2 m X 6.7 m Laundry room
Extra Room 5 Main level 3.49 m X 6.06 m Living room
Extra Room 6 Main level 4.07 m X 3.65 m Kitchen
Interior
Heating Forced air
Cooling Central air conditioning
Exterior
Parking Features Yes
Fence Fenced yard
View Y/N Yes
View City view
Total Parking Spaces 4
Private Pool No
Building
Story 1
Sewer Sanitary sewer
Architectural Style Bungalow
Others
Ownership Freehold
Virtual Tour https://remax-centre-city-realty.vr-360-tour.com/e/nx8BlQJv6wk/e






