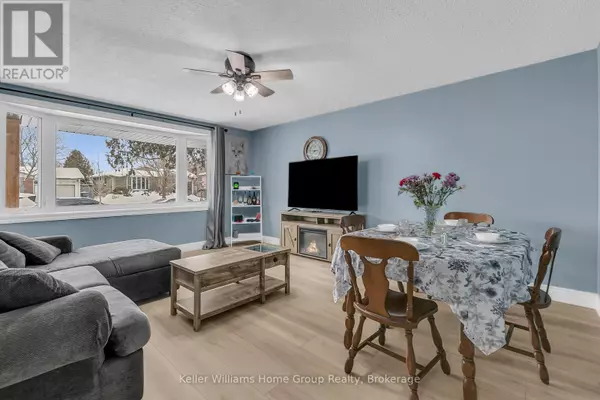25 MUSKOKA DRIVE Guelph (brant), ON N1E6E1
5 Beds
2 Baths
699 SqFt
UPDATED:
Key Details
Property Type Single Family Home
Sub Type Freehold
Listing Status Active
Purchase Type For Sale
Square Footage 699 sqft
Price per Sqft $1,216
Subdivision Brant
MLS® Listing ID X11975217
Style Bungalow
Bedrooms 5
Originating Board OnePoint Association of REALTORS®
Property Sub-Type Freehold
Property Description
Location
Province ON
Rooms
Extra Room 1 Lower level 3.12 m X 3.38 m Bedroom 2
Extra Room 2 Lower level 3.17 m X 3.08 m Bedroom
Extra Room 3 Lower level 5.6 m X 2.82 m Living room
Extra Room 4 Lower level 3.99 m X 3.41 m Kitchen
Extra Room 5 Main level 3.54 m X 3.81 m Living room
Extra Room 6 Main level 1.74 m X 3.6 m Dining room
Interior
Heating Forced air
Cooling Central air conditioning
Fireplaces Number 1
Exterior
Parking Features Yes
Community Features Community Centre, School Bus
View Y/N No
Total Parking Spaces 5
Private Pool No
Building
Lot Description Landscaped
Story 1
Sewer Sanitary sewer
Architectural Style Bungalow
Others
Ownership Freehold
Virtual Tour https://unbranded.youriguide.com/25_muskoka_dr_guelph_on/






