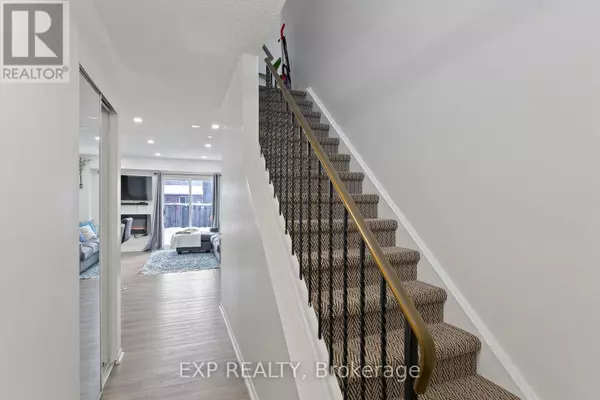2075 Asta DR #44 Mississauga (cooksville), ON L5A2T5
4 Beds
2 Baths
1,199 SqFt
UPDATED:
Key Details
Property Type Townhouse
Sub Type Townhouse
Listing Status Active
Purchase Type For Sale
Square Footage 1,199 sqft
Price per Sqft $583
Subdivision Cooksville
MLS® Listing ID W11975236
Bedrooms 4
Half Baths 1
Condo Fees $469/mo
Originating Board Toronto Regional Real Estate Board
Property Sub-Type Townhouse
Property Description
Location
Province ON
Rooms
Extra Room 1 Second level 3.12 m X 4.17 m Primary Bedroom
Extra Room 2 Second level 3.01 m X 2.65 m Bedroom 2
Extra Room 3 Second level 3.01 m X 2.45 m Bedroom 3
Extra Room 4 Basement 3.01 m X 5.2 m Recreational, Games room
Extra Room 5 Main level 5.71 m X 2.48 m Living room
Extra Room 6 Main level 3 m X 2.72 m Dining room
Interior
Heating Forced air
Cooling Central air conditioning
Flooring Laminate, Vinyl
Exterior
Parking Features Yes
Community Features Pet Restrictions
View Y/N No
Total Parking Spaces 2
Private Pool No
Building
Lot Description Landscaped
Story 2
Others
Ownership Condominium/Strata
Virtual Tour https://listings.kineticmedia.biz/2075astadriveunit44






