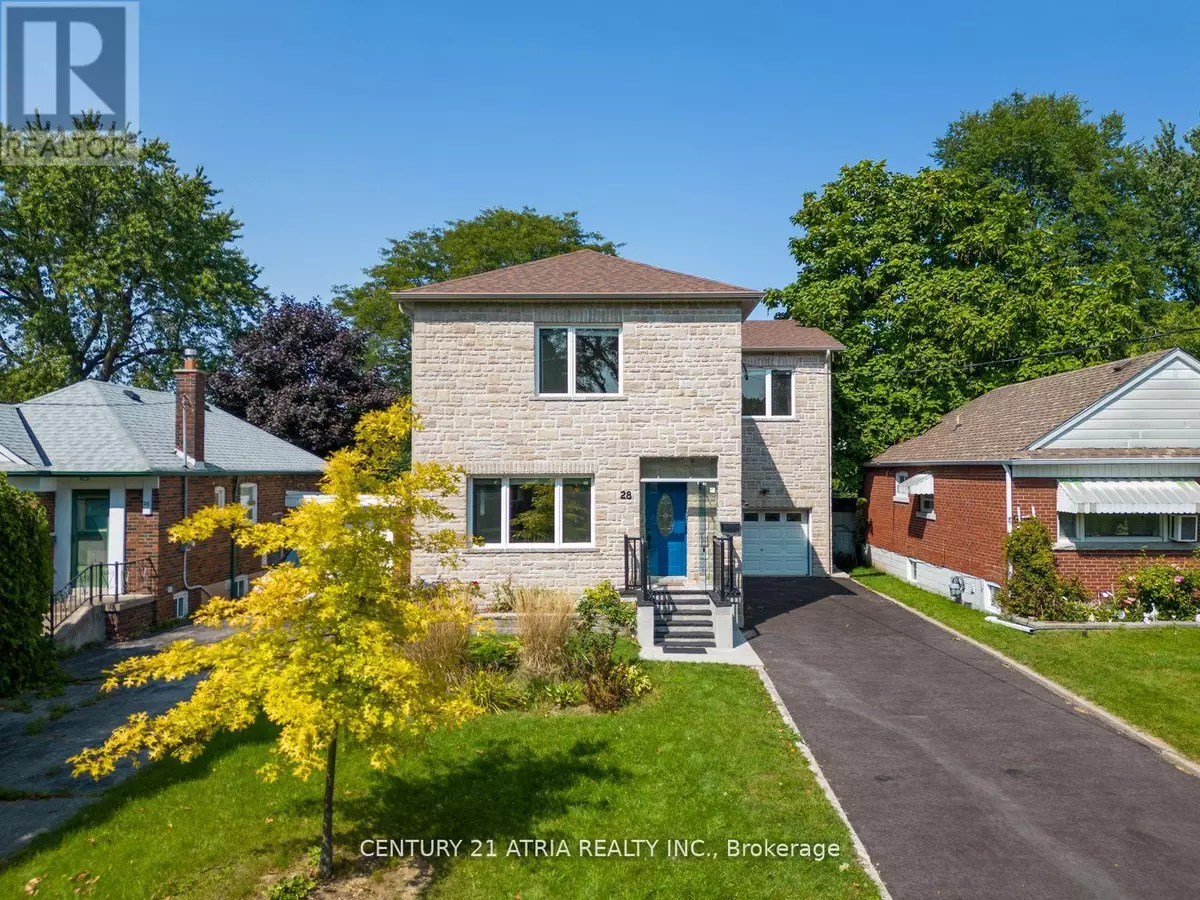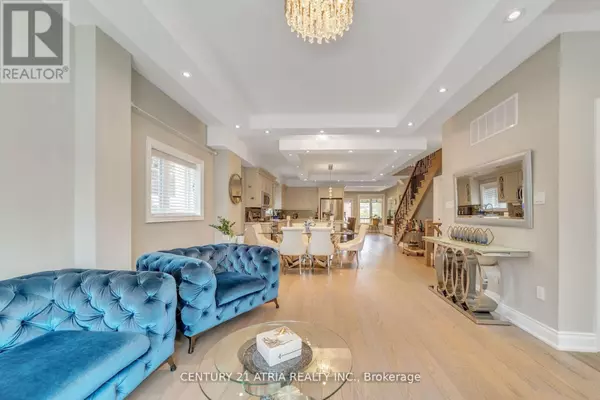28 INNISDALE DRIVE Toronto (wexford-maryvale), ON M1R1C3
5 Beds
4 Baths
2,499 SqFt
UPDATED:
Key Details
Property Type Single Family Home
Sub Type Freehold
Listing Status Active
Purchase Type For Sale
Square Footage 2,499 sqft
Price per Sqft $555
Subdivision Wexford-Maryvale
MLS® Listing ID E11975935
Bedrooms 5
Half Baths 1
Originating Board Toronto Regional Real Estate Board
Property Sub-Type Freehold
Property Description
Location
Province ON
Rooms
Extra Room 1 Second level 5.22 m X 4.76 m Primary Bedroom
Extra Room 2 Second level 4.72 m X 4.03 m Bedroom 2
Extra Room 3 Second level 4.33 m X 4.03 m Bedroom 3
Extra Room 4 Second level 4 m X 3.5 m Bedroom 4
Extra Room 5 Basement 5.7 m X 3.8 m Bedroom 5
Extra Room 6 Basement 2.5 m X 2.25 m Sitting room
Interior
Heating Forced air
Cooling Central air conditioning
Flooring Hardwood, Laminate
Exterior
Parking Features Yes
View Y/N No
Total Parking Spaces 4
Private Pool No
Building
Story 2
Sewer Sanitary sewer
Others
Ownership Freehold






