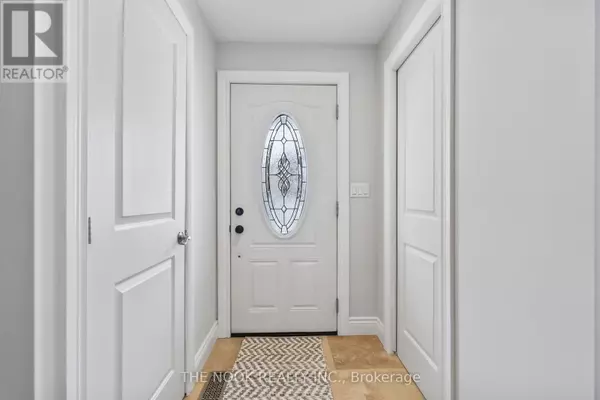116 BALDWIN STREET Clarington (newcastle), ON L1B1H1
3 Beds
3 Baths
UPDATED:
Key Details
Property Type Single Family Home
Sub Type Freehold
Listing Status Active
Purchase Type For Sale
Subdivision Newcastle
MLS® Listing ID E11976589
Style Bungalow
Bedrooms 3
Half Baths 1
Originating Board Central Lakes Association of REALTORS®
Property Sub-Type Freehold
Property Description
Location
Province ON
Rooms
Extra Room 1 Lower level 10.963 m X 3.318 m Kitchen
Extra Room 2 Lower level 10.963 m X 3.318 m Living room
Extra Room 3 Lower level 3.892 m X 3.109 m Bedroom 3
Extra Room 4 Main level 3.992 m X 3.202 m Living room
Extra Room 5 Main level 3.341 m X 3.313 m Kitchen
Extra Room 6 Main level 4.343 m X 2.698 m Dining room
Interior
Heating Forced air
Cooling Central air conditioning
Exterior
Parking Features Yes
View Y/N No
Total Parking Spaces 5
Private Pool No
Building
Story 1
Sewer Sanitary sewer
Architectural Style Bungalow
Others
Ownership Freehold
Virtual Tour https://media.castlerealestatemarketing.com/sites/xavnpkl/unbranded






