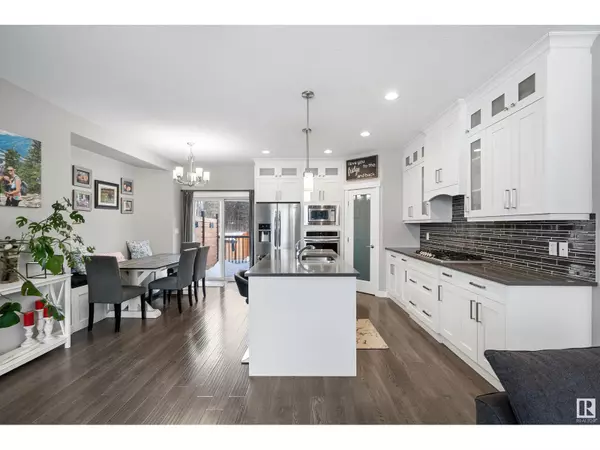6707 Tri City WY Cold Lake, AB T9M0J3
5 Beds
3 Baths
1,276 SqFt
UPDATED:
Key Details
Property Type Single Family Home
Sub Type Freehold
Listing Status Active
Purchase Type For Sale
Square Footage 1,276 sqft
Price per Sqft $340
Subdivision Cold Lake South
MLS® Listing ID E4421910
Style Bi-level
Bedrooms 5
Originating Board REALTORS® Association of Edmonton
Year Built 2017
Lot Size 5,649 Sqft
Acres 5649.9766
Property Sub-Type Freehold
Property Description
Location
Province AB
Rooms
Extra Room 1 Lower level 6.9 m X 5.72 m Family room
Extra Room 2 Lower level 3.7 m X 2.9 m Bedroom 4
Extra Room 3 Lower level 3.7 m X 2.9 m Bedroom 5
Extra Room 4 Main level 4.42 m X 3.93 m Living room
Extra Room 5 Main level 3.84 m X 2.87 m Dining room
Extra Room 6 Main level 3.84 m X 3.29 m Kitchen
Interior
Heating Forced air
Cooling Central air conditioning
Fireplaces Type Unknown
Exterior
Parking Features Yes
Fence Fence
View Y/N No
Private Pool No
Building
Architectural Style Bi-level
Others
Ownership Freehold






