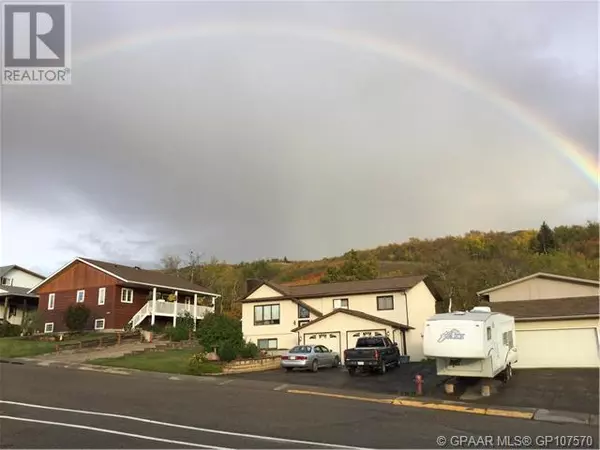7121 100 Street Peace River, AB T8S1B1
5 Beds
3 Baths
1,190 SqFt
UPDATED:
Key Details
Property Type Single Family Home
Sub Type Freehold
Listing Status Active
Purchase Type For Sale
Square Footage 1,190 sqft
Price per Sqft $269
Subdivision Norglen
MLS® Listing ID A2195370
Style Bi-level
Bedrooms 5
Originating Board Grande Prairie & Area Association of REALTORS®
Year Built 1983
Lot Size 0.534 Acres
Acres 23250.047
Property Sub-Type Freehold
Property Description
Location
Province AB
Rooms
Extra Room 1 Lower level 9.00 Ft x 9.75 Ft Bedroom
Extra Room 2 Lower level 8.00 Ft x 10.00 Ft Bedroom
Extra Room 3 Lower level .00 Ft x .00 Ft 3pc Bathroom
Extra Room 4 Upper Level 11.42 Ft x 13.08 Ft Primary Bedroom
Extra Room 5 Upper Level 9.33 Ft x 10.25 Ft Bedroom
Extra Room 6 Upper Level 9.33 Ft x 10.17 Ft Bedroom
Interior
Heating Forced air,
Cooling None
Flooring Carpeted, Hardwood, Linoleum, Tile
Fireplaces Number 1
Exterior
Parking Features Yes
Garage Spaces 2.0
Garage Description 2
Fence Partially fenced
View Y/N No
Total Parking Spaces 4
Private Pool No
Building
Lot Description Landscaped
Sewer Municipal sewage system
Architectural Style Bi-level
Others
Ownership Freehold






