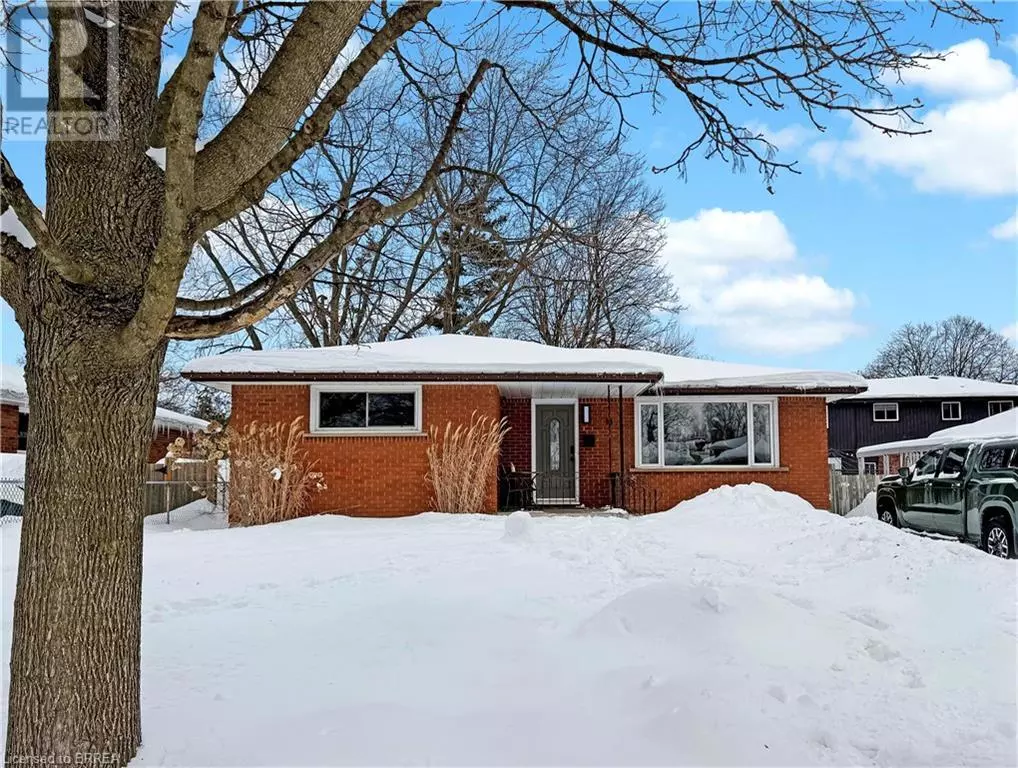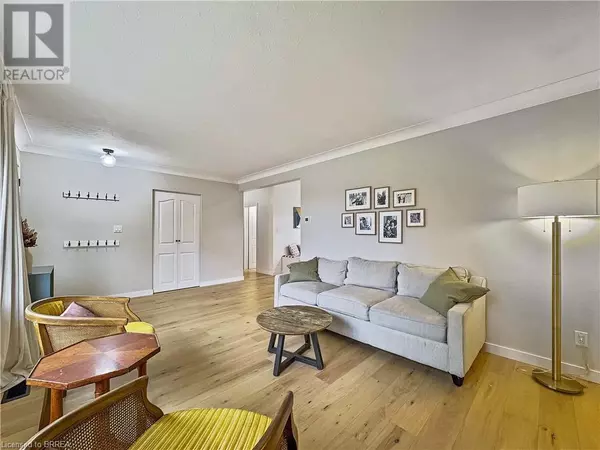18 FRONTENAC Avenue Brantford, ON N3R3B6
3 Beds
2 Baths
2,045 SqFt
UPDATED:
Key Details
Property Type Single Family Home
Sub Type Freehold
Listing Status Active
Purchase Type For Sale
Square Footage 2,045 sqft
Price per Sqft $327
Subdivision 2012 - Fairview/Greenbrier
MLS® Listing ID 40699548
Style Bungalow
Bedrooms 3
Half Baths 1
Originating Board Brantford Regional Real Estate Assn Inc
Year Built 1966
Property Sub-Type Freehold
Property Description
Location
Province ON
Rooms
Extra Room 1 Basement 12'4'' x 8'1'' Bonus Room
Extra Room 2 Basement Measurements not available 2pc Bathroom
Extra Room 3 Basement 11'1'' x 8'8'' Kitchen
Extra Room 4 Basement 26' x 10'11'' Recreation room
Extra Room 5 Main level Measurements not available 5pc Bathroom
Extra Room 6 Main level 11'5'' x 8'6'' Bedroom
Interior
Heating Forced air,
Cooling Central air conditioning
Fireplaces Number 1
Exterior
Parking Features No
Community Features Community Centre
View Y/N No
Total Parking Spaces 3
Private Pool No
Building
Story 1
Sewer Municipal sewage system
Architectural Style Bungalow
Others
Ownership Freehold






