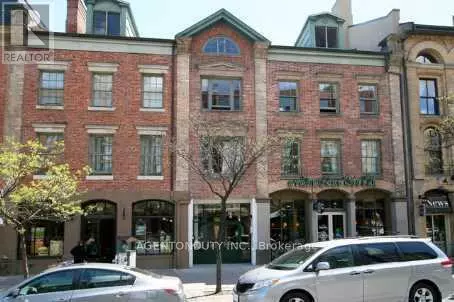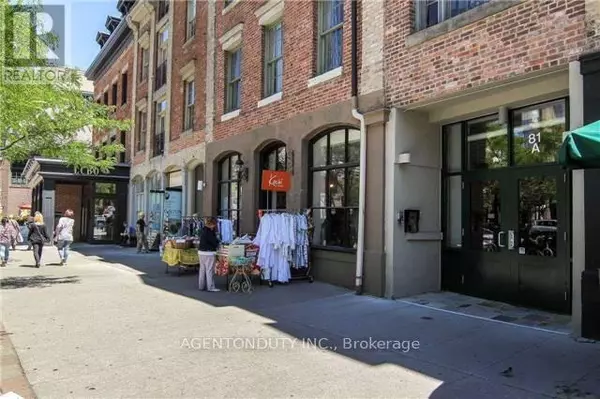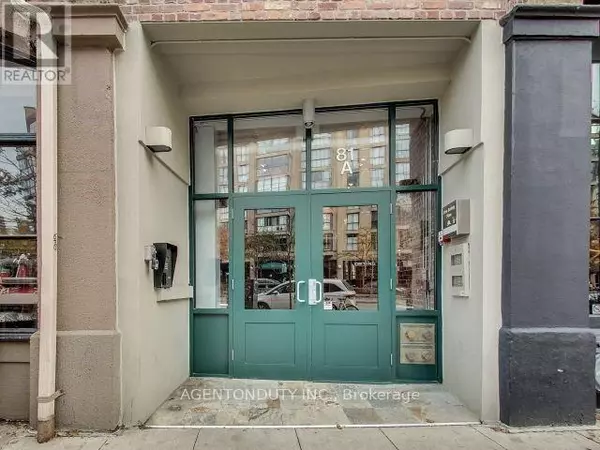81A Front ST East #416 Toronto (waterfront Communities), ON M5E1B8
1 Bed
1 Bath
499 SqFt
UPDATED:
Key Details
Property Type Condo
Sub Type Condominium/Strata
Listing Status Active
Purchase Type For Rent
Square Footage 499 sqft
Subdivision Waterfront Communities C8
MLS® Listing ID C11979149
Style Loft
Bedrooms 1
Originating Board Toronto Regional Real Estate Board
Property Sub-Type Condominium/Strata
Property Description
Location
Province ON
Rooms
Extra Room 1 Main level 5.38 m X 4.21 m Living room
Extra Room 2 Main level 5.38 m X 4.2 m Dining room
Extra Room 3 Main level 5.38 m X 4.21 m Kitchen
Extra Room 4 Main level 3.51 m X 3.27 m Primary Bedroom
Interior
Heating Forced air
Cooling Central air conditioning
Flooring Hardwood
Exterior
Parking Features No
Community Features Pets not Allowed
View Y/N No
Private Pool No
Building
Architectural Style Loft
Others
Ownership Condominium/Strata
Acceptable Financing Monthly
Listing Terms Monthly
Virtual Tour https://www.dropbox.com/scl/fi/aejyeiaf3so35tm18bky5/81A-Front-ST-E-416-walkthrough-tour-0221-2025.MOV?rlkey=jjic4acixq6vvh0kdvtnmgd1g&st=x5ykg62m&dl=0






