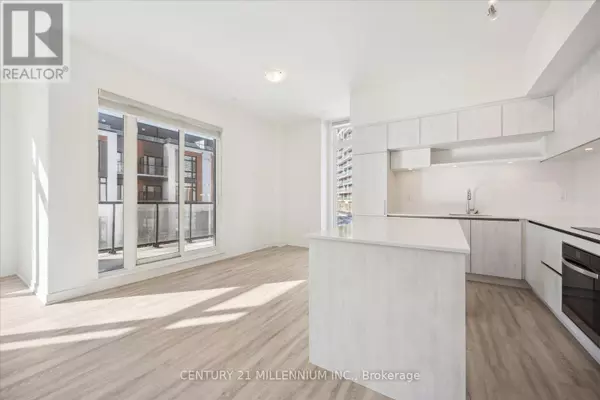5 Steckley House LN #707 Richmond Hill, ON L4S0N2
3 Beds
3 Baths
1,599 SqFt
UPDATED:
Key Details
Property Type Townhouse
Sub Type Townhouse
Listing Status Active
Purchase Type For Rent
Square Footage 1,599 sqft
Subdivision Rural Richmond Hill
MLS® Listing ID N11979585
Bedrooms 3
Half Baths 1
Originating Board Toronto Regional Real Estate Board
Property Sub-Type Townhouse
Property Description
Location
Province ON
Rooms
Extra Room 1 Second level 2.98 m X 3.96 m Primary Bedroom
Extra Room 2 Second level 3.41 m X 3.29 m Bedroom 2
Extra Room 3 Second level 3.35 m X 3.07 m Bedroom 3
Extra Room 4 Main level 2.1 m X 3.99 m Kitchen
Extra Room 5 Main level 4.14 m X 2.77 m Dining room
Extra Room 6 Main level 4.84 m X 3.9 m Living room
Interior
Heating Forced air
Cooling Central air conditioning
Flooring Vinyl
Exterior
Parking Features Yes
Community Features Pet Restrictions
View Y/N No
Total Parking Spaces 1
Private Pool No
Others
Ownership Condominium/Strata
Acceptable Financing Monthly
Listing Terms Monthly






