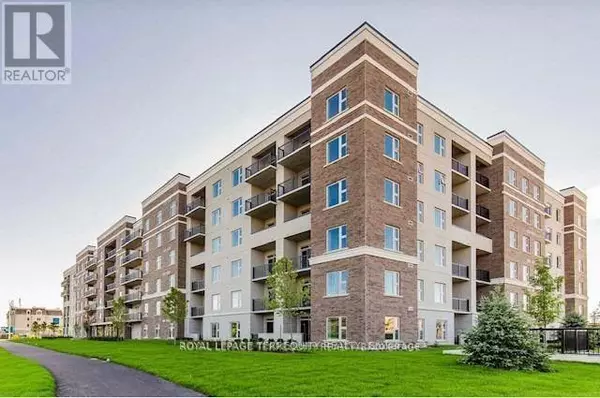610 Farmstead DR #209 Milton (willmott), ON L9T8X5
2 Beds
2 Baths
799 SqFt
UPDATED:
Key Details
Property Type Condo
Sub Type Condominium/Strata
Listing Status Active
Purchase Type For Rent
Square Footage 799 sqft
Subdivision Willmott
MLS® Listing ID W11979977
Bedrooms 2
Half Baths 1
Originating Board Toronto Regional Real Estate Board
Property Sub-Type Condominium/Strata
Property Description
Location
Province ON
Rooms
Extra Room 1 Main level 4.78 m X 3.81 m Living room
Extra Room 2 Main level 2.82 m X 2.18 m Kitchen
Extra Room 3 Main level 3.89 m X 2.92 m Primary Bedroom
Extra Room 4 Main level 4.22 m X 2.79 m Bedroom 2
Extra Room 5 Main level 2.36 m X 1.6 m Bathroom
Interior
Heating Forced air
Cooling Central air conditioning
Flooring Laminate
Exterior
Parking Features Yes
Community Features Pet Restrictions, Community Centre
View Y/N No
Total Parking Spaces 1
Private Pool No
Others
Ownership Condominium/Strata
Acceptable Financing Monthly
Listing Terms Monthly
Virtual Tour https://www.winsold.com/tour/388122






