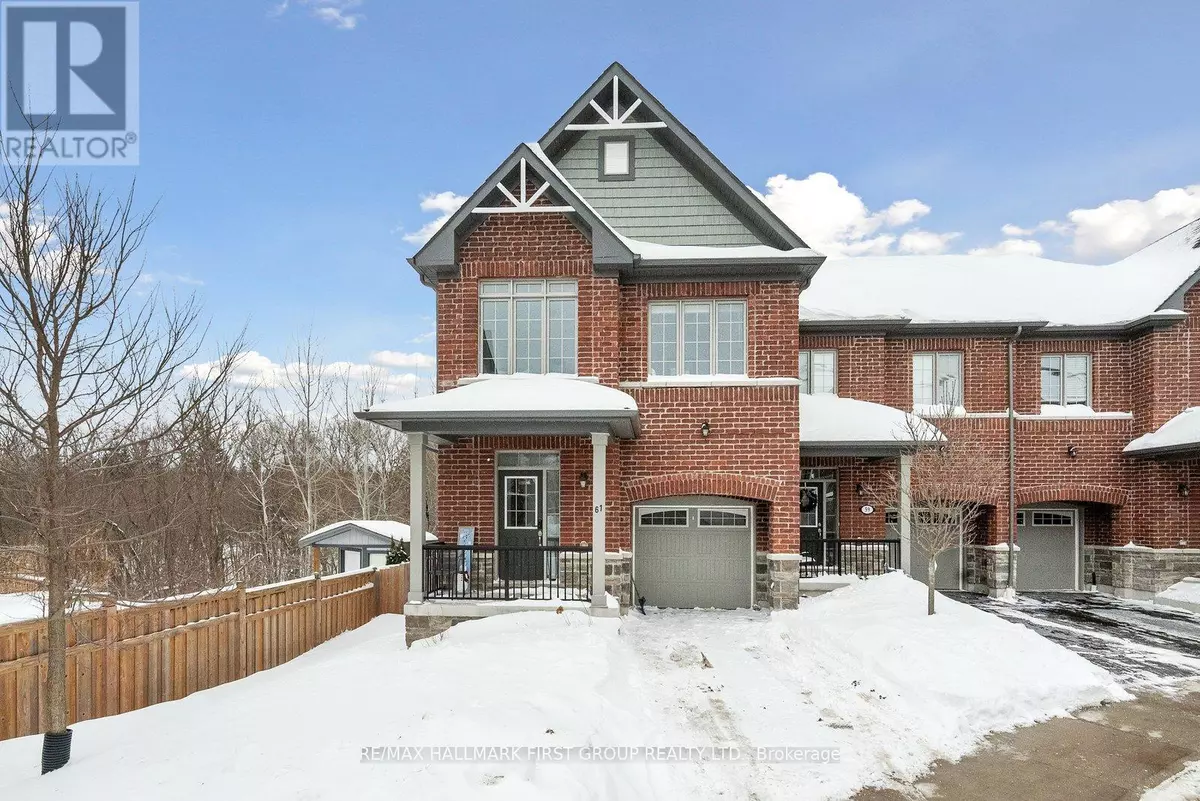61 ALDRIDGE LANE Clarington (newcastle), ON L1B0V6
3 Beds
3 Baths
1,099 SqFt
UPDATED:
Key Details
Property Type Townhouse
Sub Type Townhouse
Listing Status Active
Purchase Type For Sale
Square Footage 1,099 sqft
Price per Sqft $727
Subdivision Newcastle
MLS® Listing ID E11980250
Bedrooms 3
Half Baths 1
Condo Fees $249/mo
Originating Board Toronto Regional Real Estate Board
Property Sub-Type Townhouse
Property Description
Location
Province ON
Rooms
Extra Room 1 Second level 4.128 m X 3.987 m Primary Bedroom
Extra Room 2 Second level 3.389 m X 2.809 m Bedroom 3
Extra Room 3 Main level 5.146 m X 3.148 m Living room
Extra Room 4 Main level 2.606 m X 2.775 m Kitchen
Extra Room 5 Main level 2.625 m X 2.362 m Dining room
Interior
Heating Forced air
Cooling Central air conditioning
Flooring Hardwood, Ceramic, Carpeted
Exterior
Parking Features Yes
View Y/N No
Total Parking Spaces 2
Private Pool No
Building
Story 2
Sewer Sanitary sewer
Others
Ownership Freehold
Virtual Tour https://homesinfocus.hd.pics/61-Aldridge-Ln/idx






