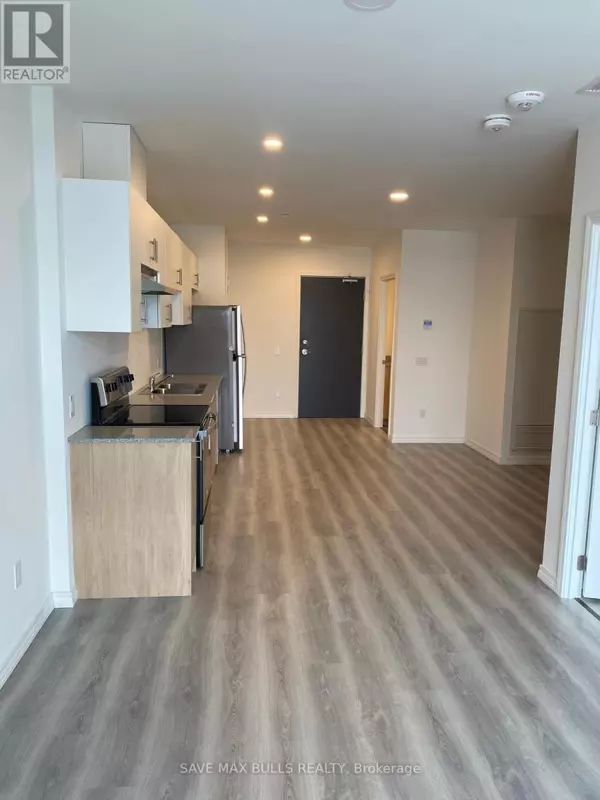191 Elmira RD #717 Guelph (parkwood Gardens), ON N1K0E5
2 Beds
1 Bath
799 SqFt
UPDATED:
Key Details
Property Type Condo
Sub Type Condominium/Strata
Listing Status Active
Purchase Type For Rent
Square Footage 799 sqft
Subdivision Parkwood Gardens
MLS® Listing ID X11980584
Bedrooms 2
Originating Board Toronto Regional Real Estate Board
Property Sub-Type Condominium/Strata
Property Description
Location
Province ON
Rooms
Extra Room 1 Main level 2.8 m X 4.29 m Living room
Extra Room 2 Main level 2.7 m X 2.87 m Dining room
Extra Room 3 Main level 2.7 m X 2.87 m Kitchen
Extra Room 4 Main level 2.74 m X 3.44 m Bedroom
Extra Room 5 Main level Measurements not available Bathroom
Extra Room 6 Main level 2.87 m X 2.78 m Den
Interior
Heating Forced air
Cooling Central air conditioning
Exterior
Parking Features Yes
Community Features Pet Restrictions
View Y/N No
Total Parking Spaces 1
Private Pool No
Others
Ownership Condominium/Strata
Acceptable Financing Monthly
Listing Terms Monthly






