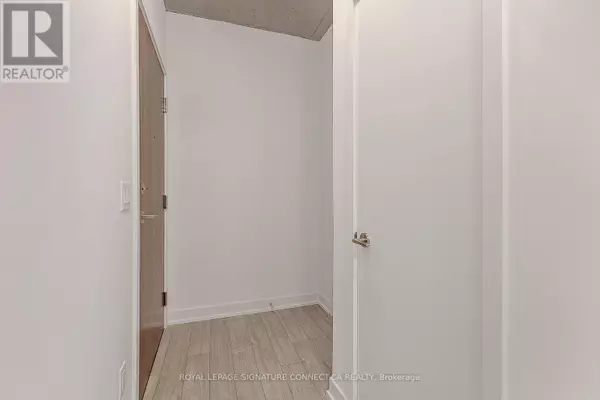45 Baseball PL #1201 Toronto (south Riverdale), ON M4M0H1
2 Beds
1 Bath
599 SqFt
UPDATED:
Key Details
Property Type Condo
Sub Type Condominium/Strata
Listing Status Active
Purchase Type For Rent
Square Footage 599 sqft
Subdivision South Riverdale
MLS® Listing ID E11981615
Bedrooms 2
Originating Board Toronto Regional Real Estate Board
Property Sub-Type Condominium/Strata
Property Description
Location
Province ON
Rooms
Extra Room 1 Flat 10.01 m X 22.01 m Living room
Extra Room 2 Flat 10.01 m X 22.01 m Dining room
Extra Room 3 Flat 10.01 m X 22.01 m Kitchen
Extra Room 4 Flat 8.99 m X 10.6 m Primary Bedroom
Extra Room 5 Flat 8.99 m X 10.6 m Bedroom 2
Interior
Heating Forced air
Cooling Central air conditioning
Flooring Laminate
Exterior
Parking Features Yes
Community Features Pet Restrictions, Community Centre
View Y/N No
Total Parking Spaces 1
Private Pool No
Others
Ownership Condominium/Strata
Acceptable Financing Monthly
Listing Terms Monthly






