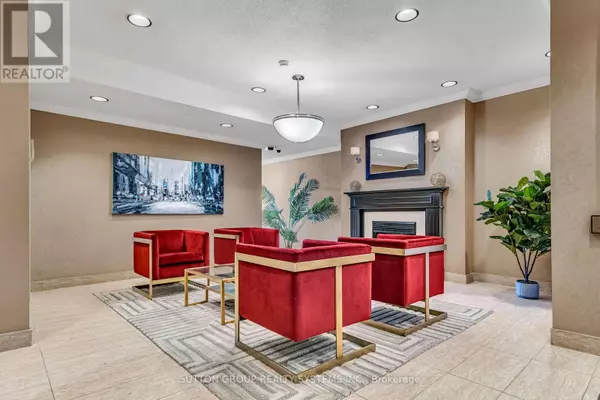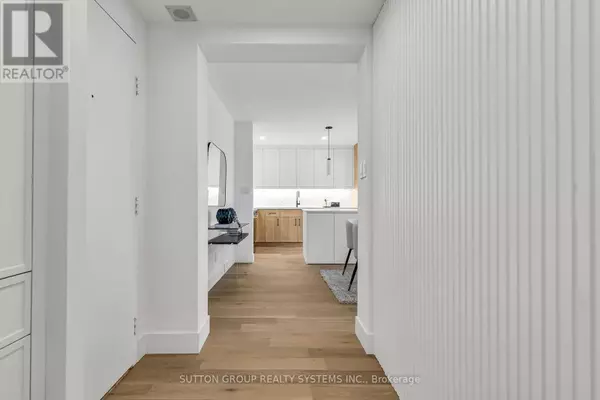250 Scarlett RD #2012 Toronto (rockcliffe-smythe), ON M6N4X5
2 Beds
2 Baths
999 SqFt
UPDATED:
Key Details
Property Type Condo
Sub Type Condominium/Strata
Listing Status Active
Purchase Type For Sale
Square Footage 999 sqft
Price per Sqft $889
Subdivision Rockcliffe-Smythe
MLS® Listing ID W11983189
Bedrooms 2
Condo Fees $838/mo
Originating Board Toronto Regional Real Estate Board
Property Sub-Type Condominium/Strata
Property Description
Location
Province ON
Rooms
Extra Room 1 Flat 4.32 m X 2.28 m Kitchen
Extra Room 2 Flat 4.41 m X 2.92 m Dining room
Extra Room 3 Flat 5.52 m X 3.66 m Living room
Extra Room 4 Flat 4.81 m X 3.33 m Primary Bedroom
Extra Room 5 Flat 3.58 m X 2.77 m Bedroom 2
Interior
Heating Forced air
Cooling Central air conditioning
Flooring Hardwood
Exterior
Parking Features Yes
Community Features Pet Restrictions
View Y/N No
Total Parking Spaces 1
Private Pool No
Others
Ownership Condominium/Strata
Virtual Tour https://propertyspaces.aryeo.com/sites/pnwqlbw/unbranded






