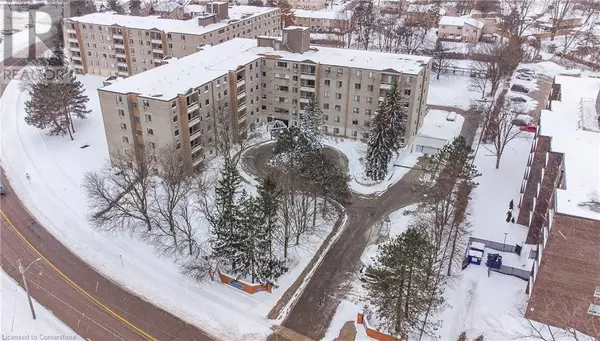89 WESTWOOD Road Unit# 402 Guelph, ON N1H7J6
2 Beds
2 Baths
972 SqFt
UPDATED:
Key Details
Property Type Condo
Sub Type Condominium
Listing Status Active
Purchase Type For Sale
Square Footage 972 sqft
Price per Sqft $529
Subdivision 8 - Willow West/Sugarbush/West Acres
MLS® Listing ID 40700028
Bedrooms 2
Half Baths 1
Condo Fees $684/mo
Originating Board Cornerstone - Waterloo Region
Year Built 1982
Property Sub-Type Condominium
Property Description
Location
Province ON
Rooms
Extra Room 1 Main level 3'10'' x 5'2'' 2pc Bathroom
Extra Room 2 Main level 4'11'' x 8'3'' 4pc Bathroom
Extra Room 3 Main level 11'7'' x 10'1'' Bedroom
Extra Room 4 Main level 11'11'' x 9'0'' Dining room
Extra Room 5 Main level 7'8'' x 9'10'' Kitchen
Extra Room 6 Main level 15'1'' x 12'5'' Living room
Interior
Heating Baseboard heaters,
Cooling Wall unit
Exterior
Parking Features Yes
Community Features Community Centre
View Y/N No
Total Parking Spaces 2
Private Pool Yes
Building
Story 1
Sewer Municipal sewage system
Others
Ownership Condominium
Virtual Tour https://youriguide.com/402_89_westwood_rd_guelph_on/






