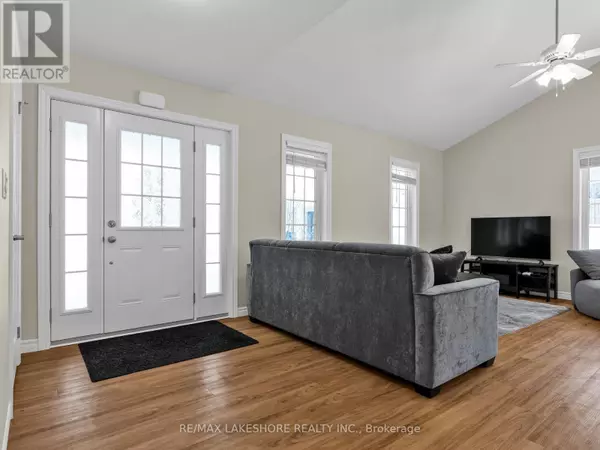295 DENSMORE RD #502 Cobourg, ON K9A2S7
2 Beds
2 Baths
999 SqFt
UPDATED:
Key Details
Property Type Condo
Sub Type Condominium/Strata
Listing Status Active
Purchase Type For Sale
Square Footage 999 sqft
Price per Sqft $525
Subdivision Cobourg
MLS® Listing ID X11983334
Style Bungalow
Bedrooms 2
Half Baths 1
Condo Fees $316/mo
Originating Board Central Lakes Association of REALTORS®
Property Sub-Type Condominium/Strata
Property Description
Location
Province ON
Rooms
Extra Room 1 Main level 6.06 m X 4.23 m Living room
Extra Room 2 Main level 4.37 m X 3.9 m Kitchen
Extra Room 3 Main level 4.77 m X 3.88 m Primary Bedroom
Extra Room 4 Main level 3.89 m X 4.18 m Bedroom
Extra Room 5 Main level 3 m X 3.41 m Utility room
Extra Room 6 Main level 1.72 m X 2.85 m Bathroom
Interior
Heating Baseboard heaters
Cooling Wall unit
Exterior
Parking Features No
Community Features Pet Restrictions
View Y/N No
Total Parking Spaces 1
Private Pool No
Building
Story 1
Architectural Style Bungalow
Others
Ownership Condominium/Strata
Virtual Tour https://listings.insideoutmedia.ca/sites/xavnozx/unbranded






