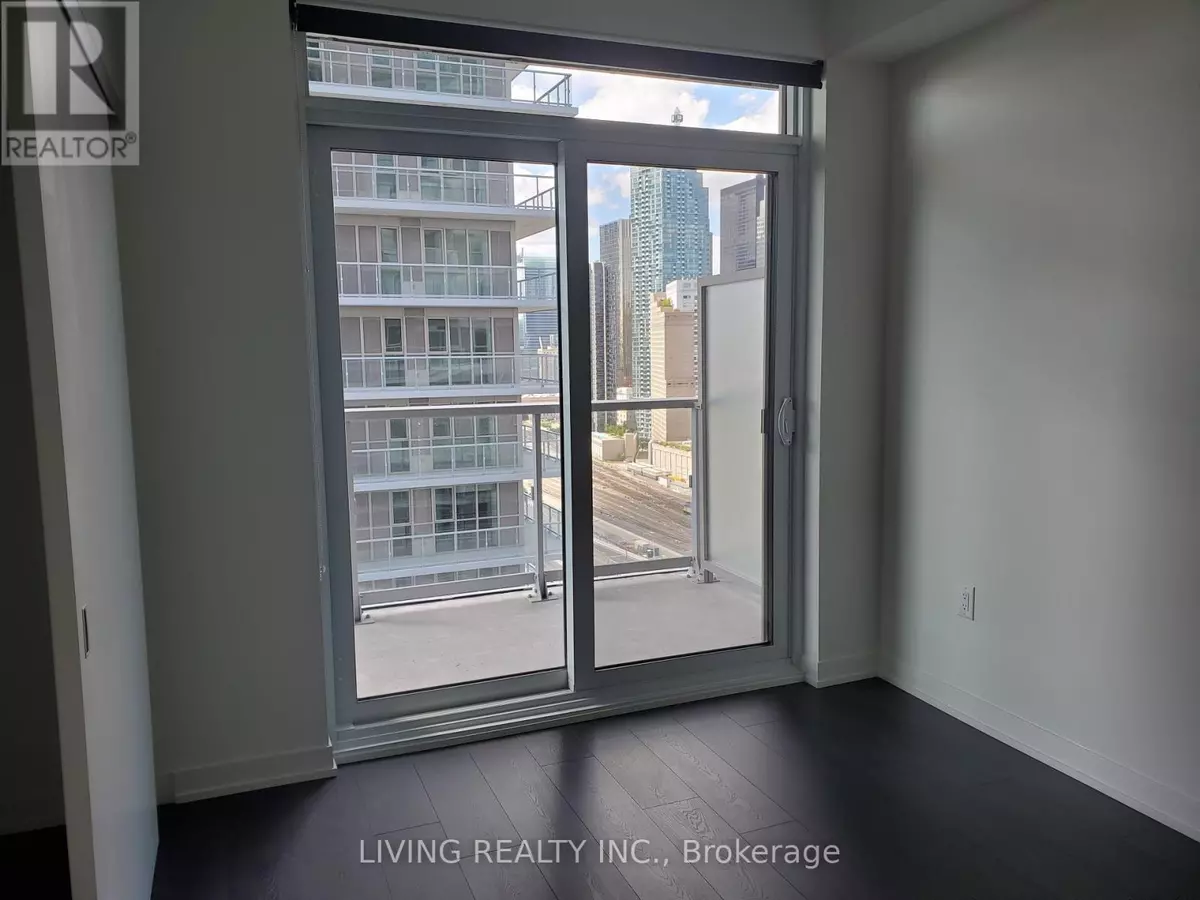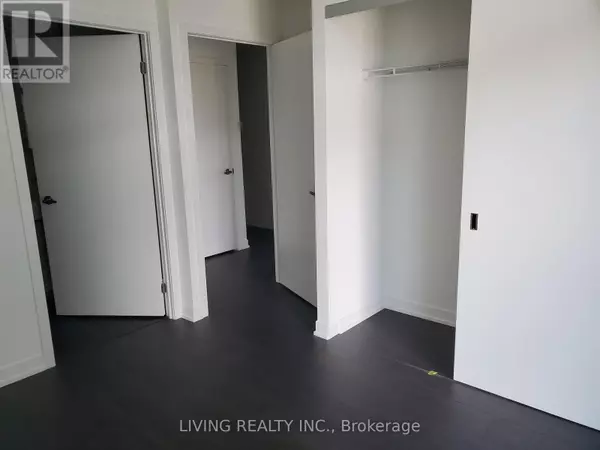20 Richardson ST #2005 Toronto (waterfront Communities), ON M5A0S6
2 Beds
2 Baths
799 SqFt
UPDATED:
Key Details
Property Type Condo
Sub Type Condominium/Strata
Listing Status Active
Purchase Type For Rent
Square Footage 799 sqft
Subdivision Waterfront Communities C8
MLS® Listing ID C11983825
Bedrooms 2
Originating Board Toronto Regional Real Estate Board
Property Sub-Type Condominium/Strata
Property Description
Location
Province ON
Rooms
Extra Room 1 Flat 3.56 m X 3.99 m Living room
Extra Room 2 Flat 3.56 m X 3.99 m Dining room
Extra Room 3 Flat 3.56 m X 3.99 m Kitchen
Extra Room 4 Flat 2.67 m X 3.45 m Primary Bedroom
Extra Room 5 Flat 2.49 m X 3.33 m Bedroom 2
Interior
Cooling Central air conditioning
Flooring Laminate
Exterior
Parking Features Yes
Community Features Pet Restrictions
View Y/N Yes
View City view, Lake view
Total Parking Spaces 1
Private Pool No
Others
Ownership Condominium/Strata
Acceptable Financing Monthly
Listing Terms Monthly






