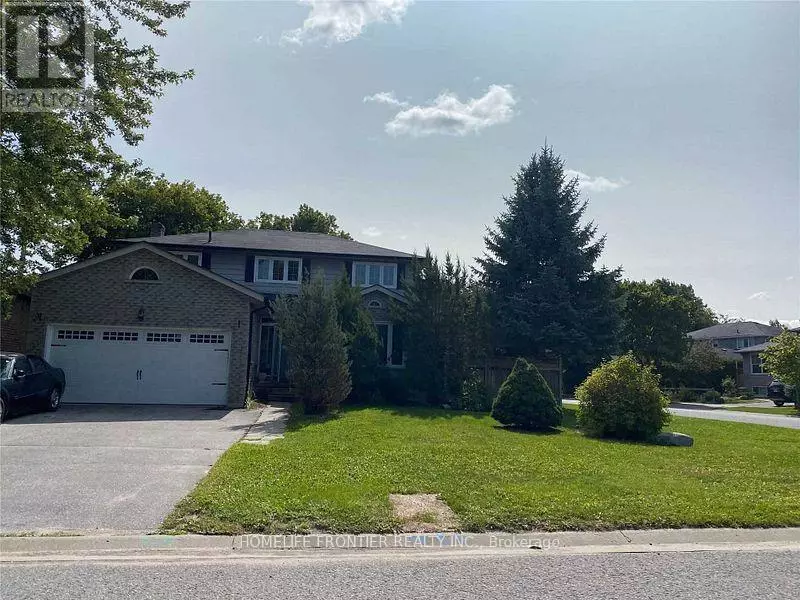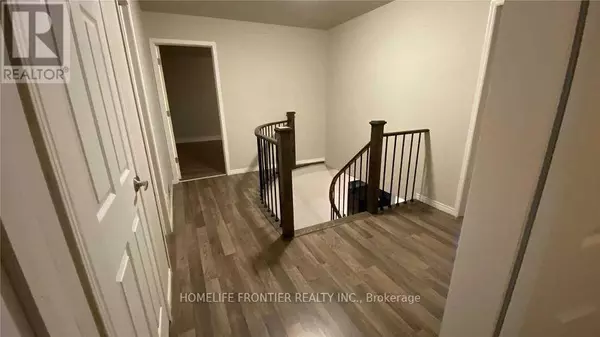39 CAMROSE DRIVE Georgina (keswick South), ON L4P3L6
6 Beds
4 Baths
2,499 SqFt
UPDATED:
Key Details
Property Type Single Family Home
Sub Type Freehold
Listing Status Active
Purchase Type For Sale
Square Footage 2,499 sqft
Price per Sqft $444
Subdivision Keswick South
MLS® Listing ID N11984521
Bedrooms 6
Half Baths 1
Originating Board Toronto Regional Real Estate Board
Property Sub-Type Freehold
Property Description
Location
Province ON
Rooms
Extra Room 1 Second level 5.2 m X 3.65 m Bedroom
Extra Room 2 Second level 3.71 m X 3.35 m Bedroom 2
Extra Room 3 Second level 3.65 m X 3.35 m Bedroom 3
Extra Room 4 Second level 3.45 m X 2.43 m Bedroom 4
Extra Room 5 Lower level 3.04 m X 2.43 m Kitchen
Extra Room 6 Lower level 4.57 m X 3.35 m Bedroom
Interior
Heating Forced air
Cooling Central air conditioning
Flooring Laminate
Exterior
Parking Features Yes
Community Features Community Centre
View Y/N No
Total Parking Spaces 8
Private Pool No
Building
Story 2
Sewer Sanitary sewer
Others
Ownership Freehold






